
The initial scratchy sketch captures the essence of the design.

The cast of characters…a great team!

Three-dimensional structural drawing created by DeStefano & Chamberlain Engineers.

The landscape design features undulating pathways carved through a meadow of native grasses.

The view from the house site. Brush has been cleared and will be replaced with meadow grass.

The shutters are hung and the meadow grass has begun to sprout.

The serpentine planting beds of beach stones and native plantings feature large boulders from the site.

The exterior is nearly complete and the landscaping has begun.
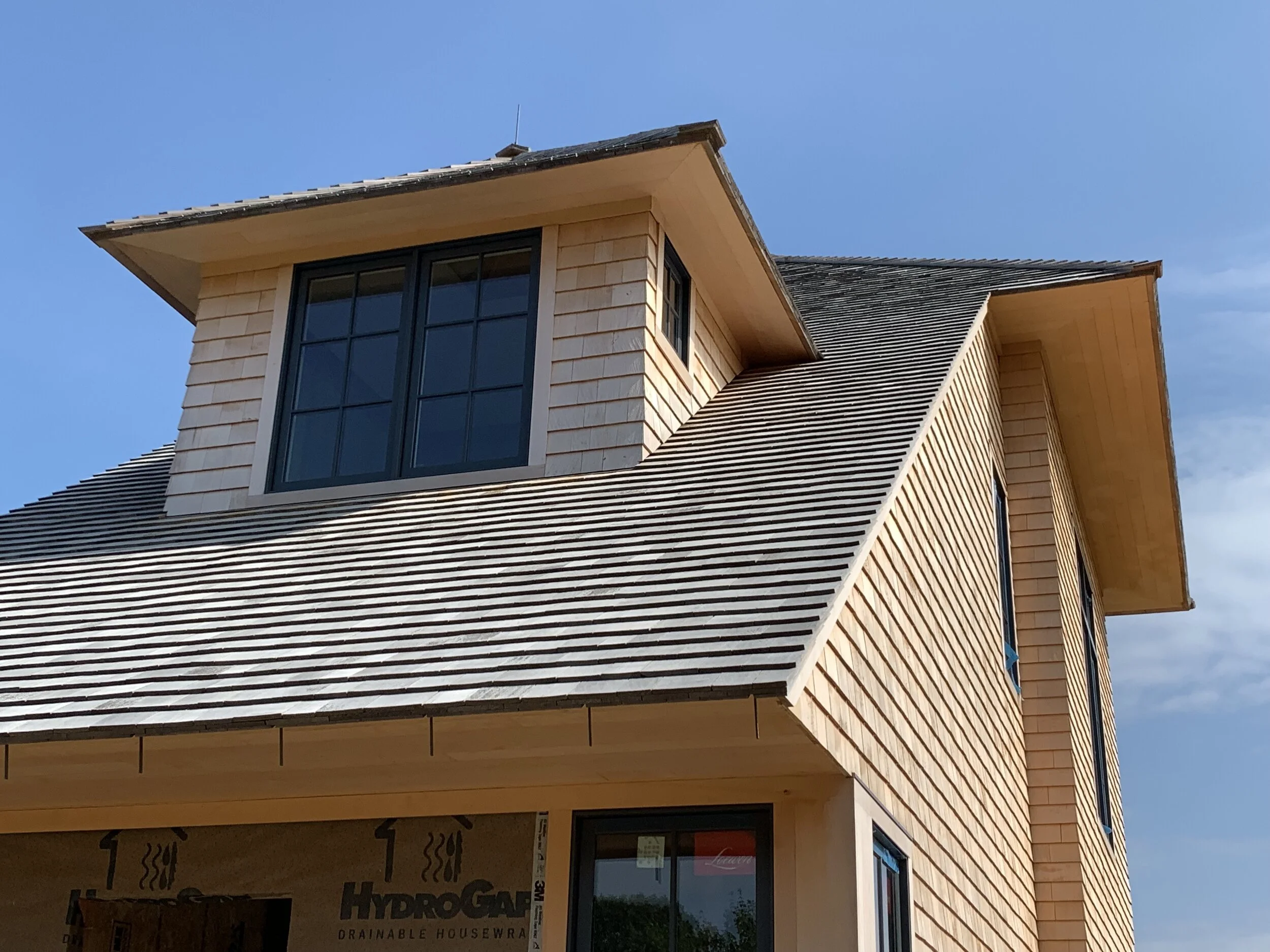
The house features very crisp, tailored profiles.
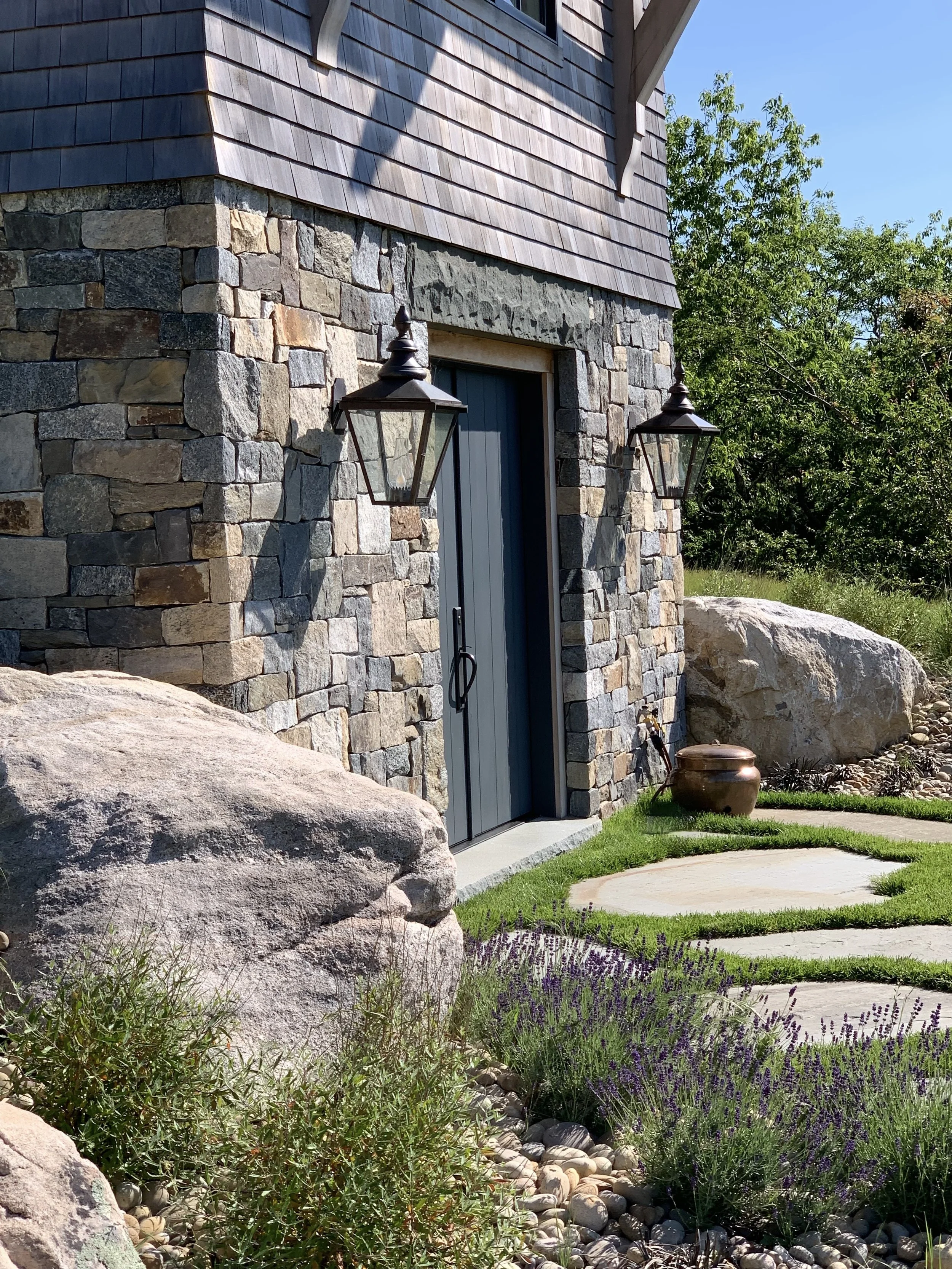
Jumbo bluestone terrace pavers echo the scale of the site’s many boulders.
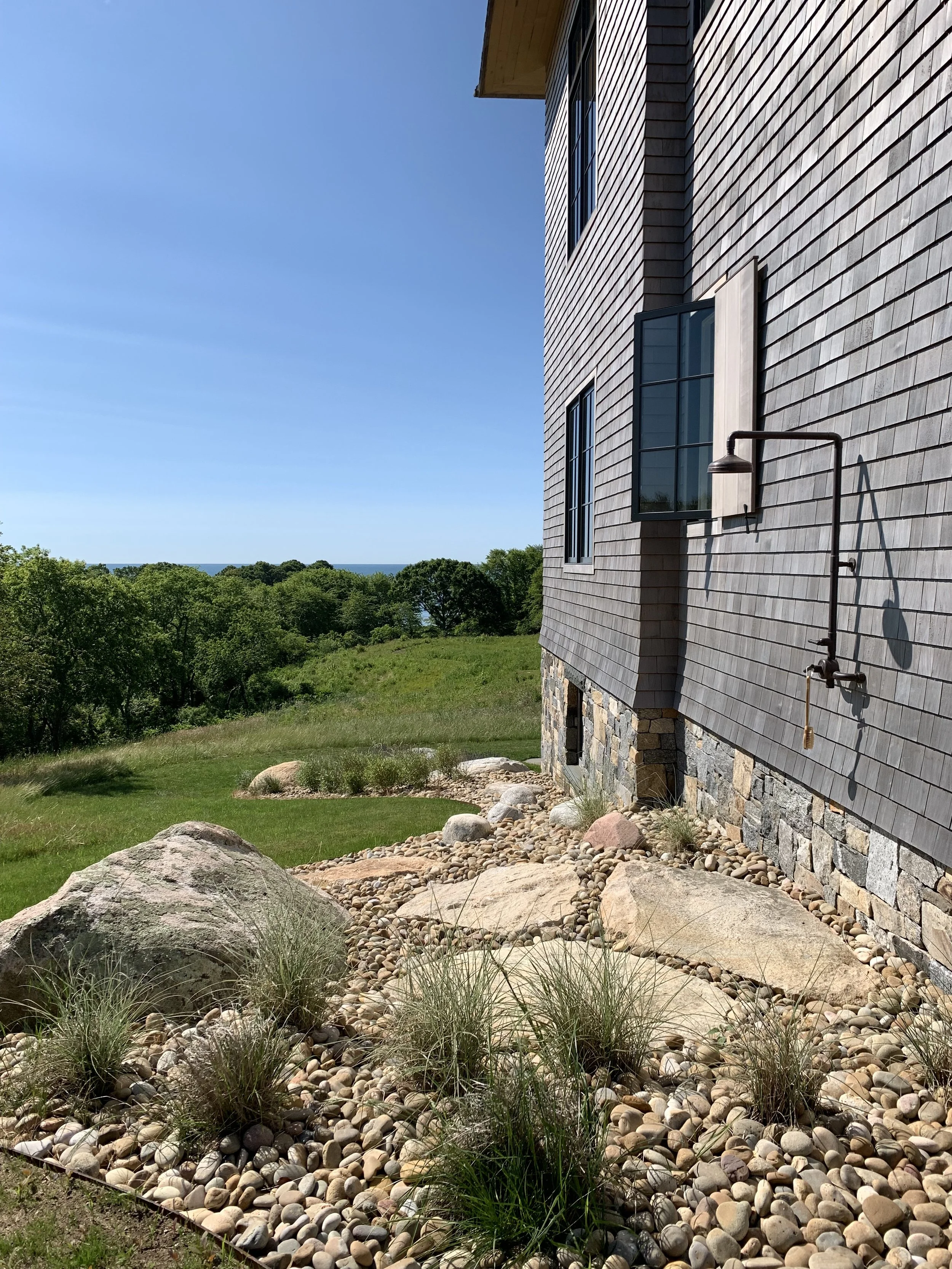
These huge natural granite pavers found on the site are perfect for the outdoor shower.
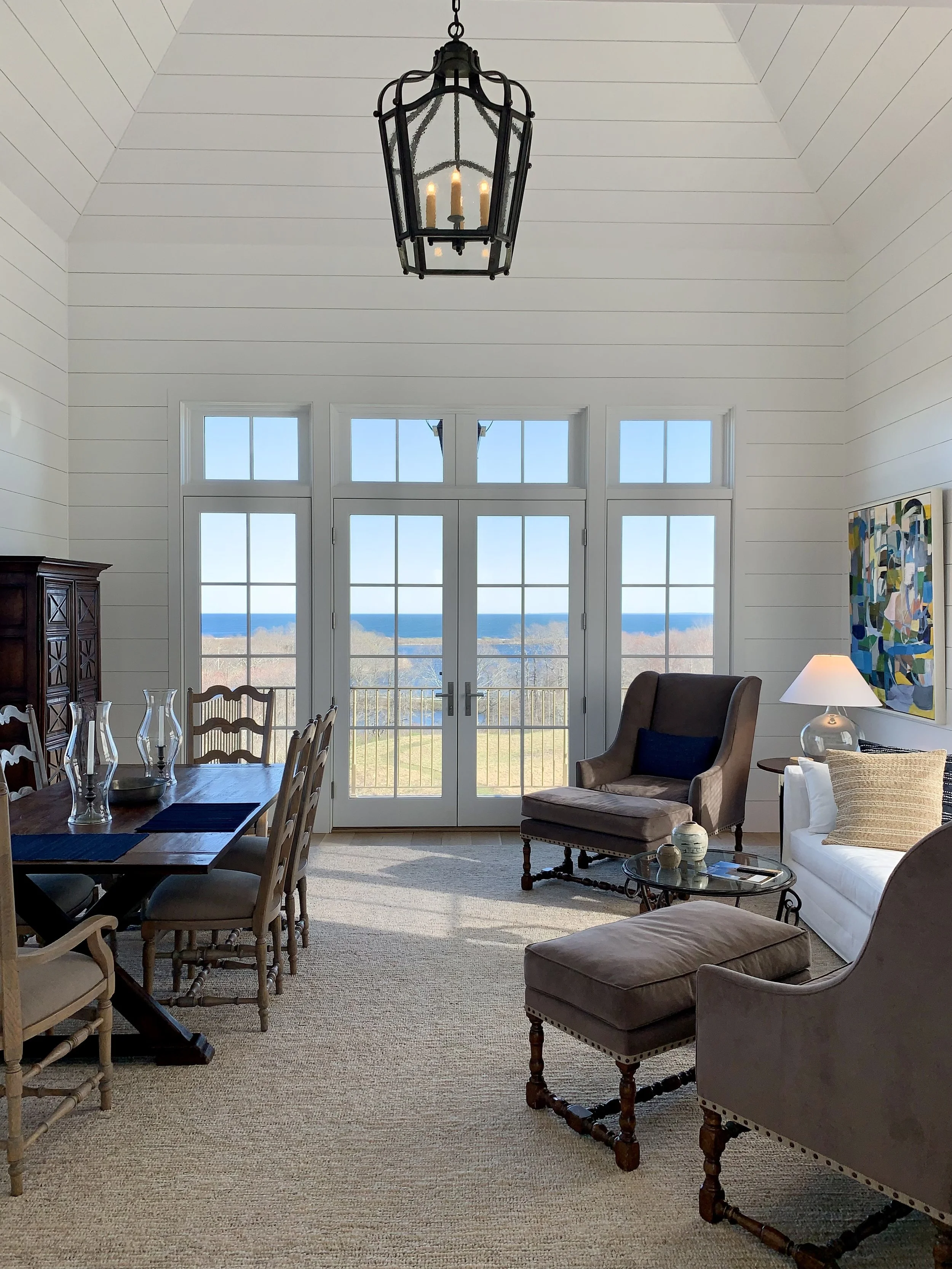
The Living Room is at the top of the tower, capturing the expansive water views.

A traditional French wing chair is contrasted with a contemporary abstract painting by Michael Hedges.
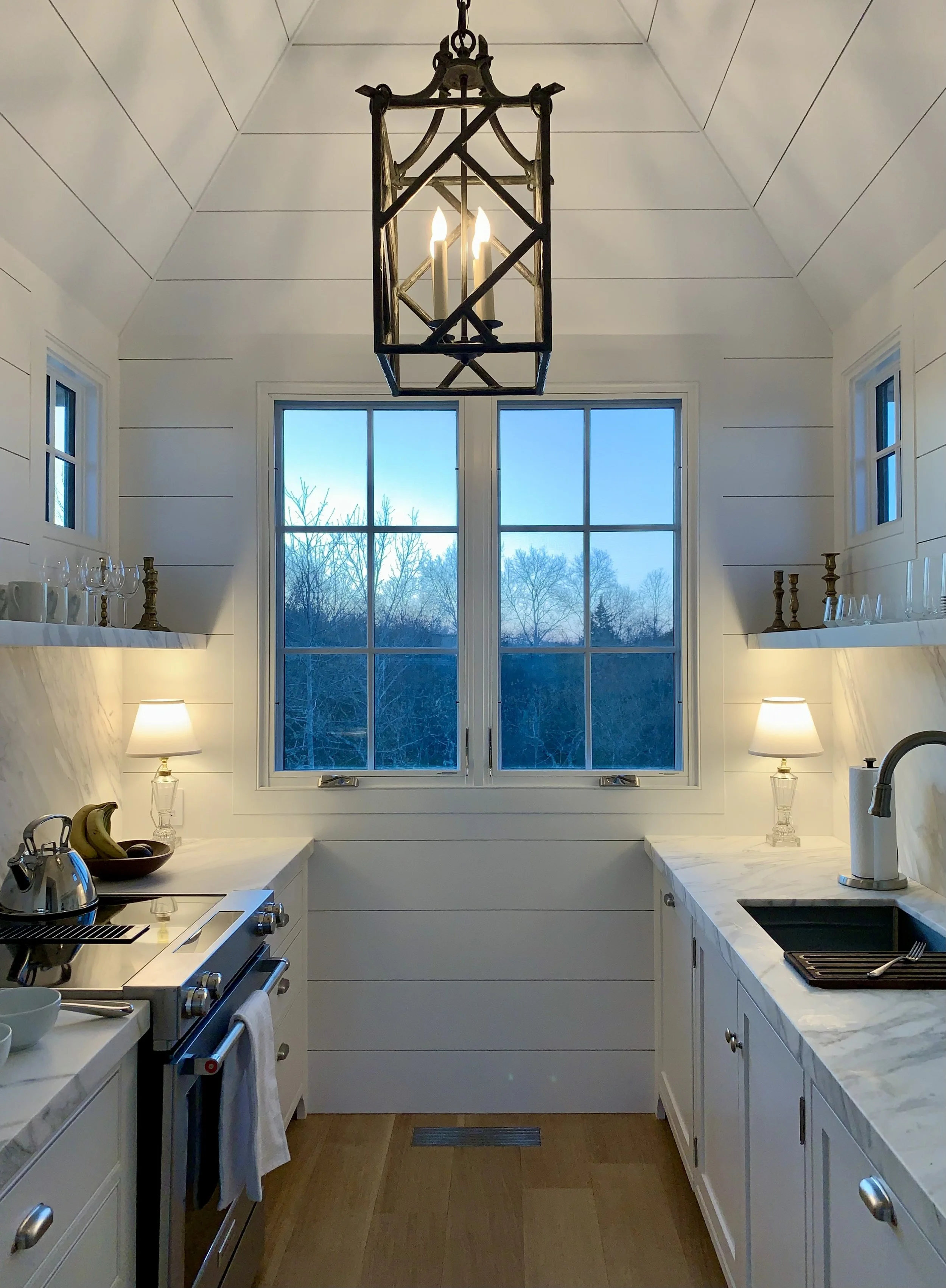
The kitchen features Calacatta marble counters and shelves and a pyramidal ceiling.
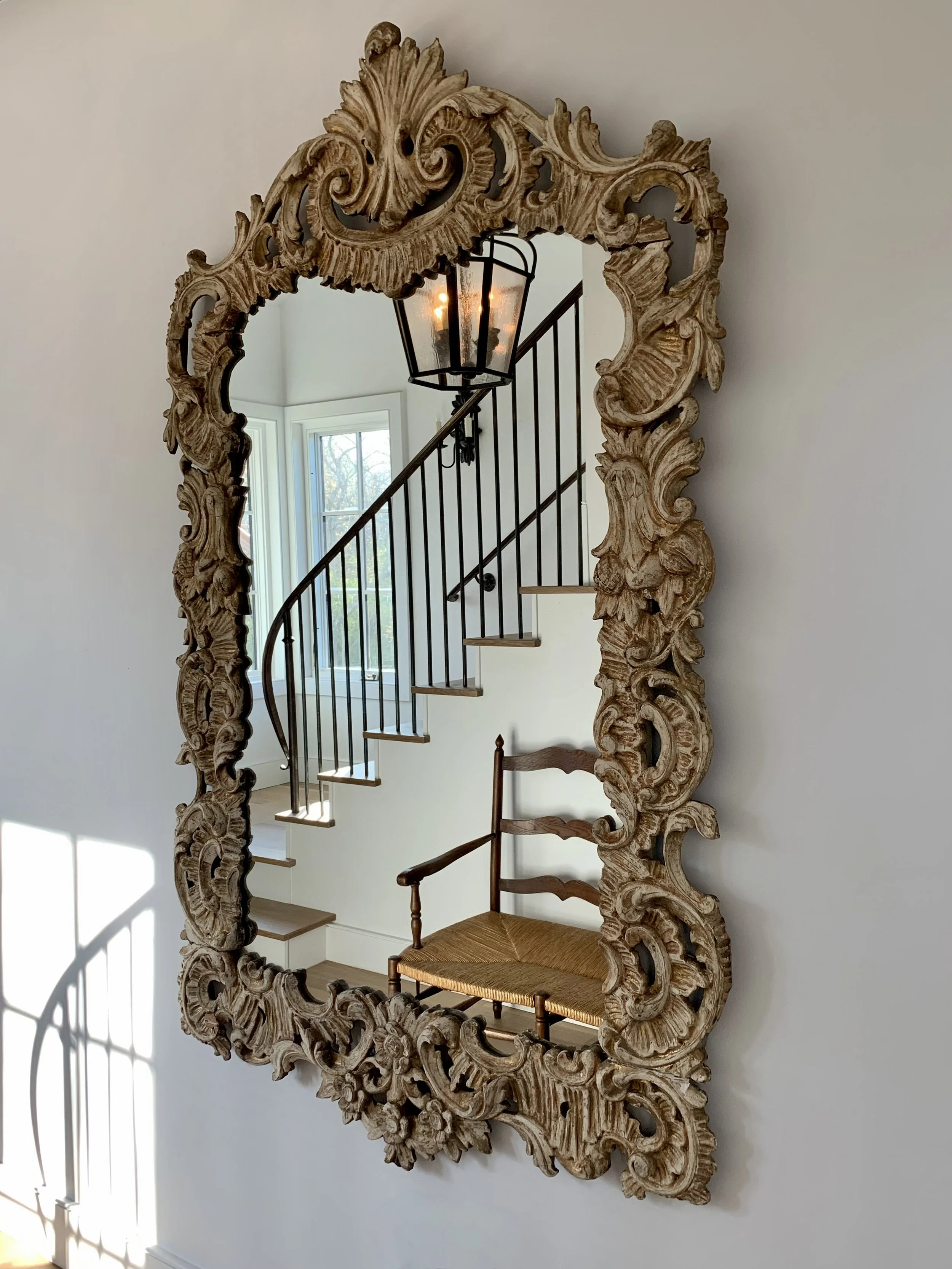
A playful Swedish baroque mirror reflects the bronze railing of the stair.
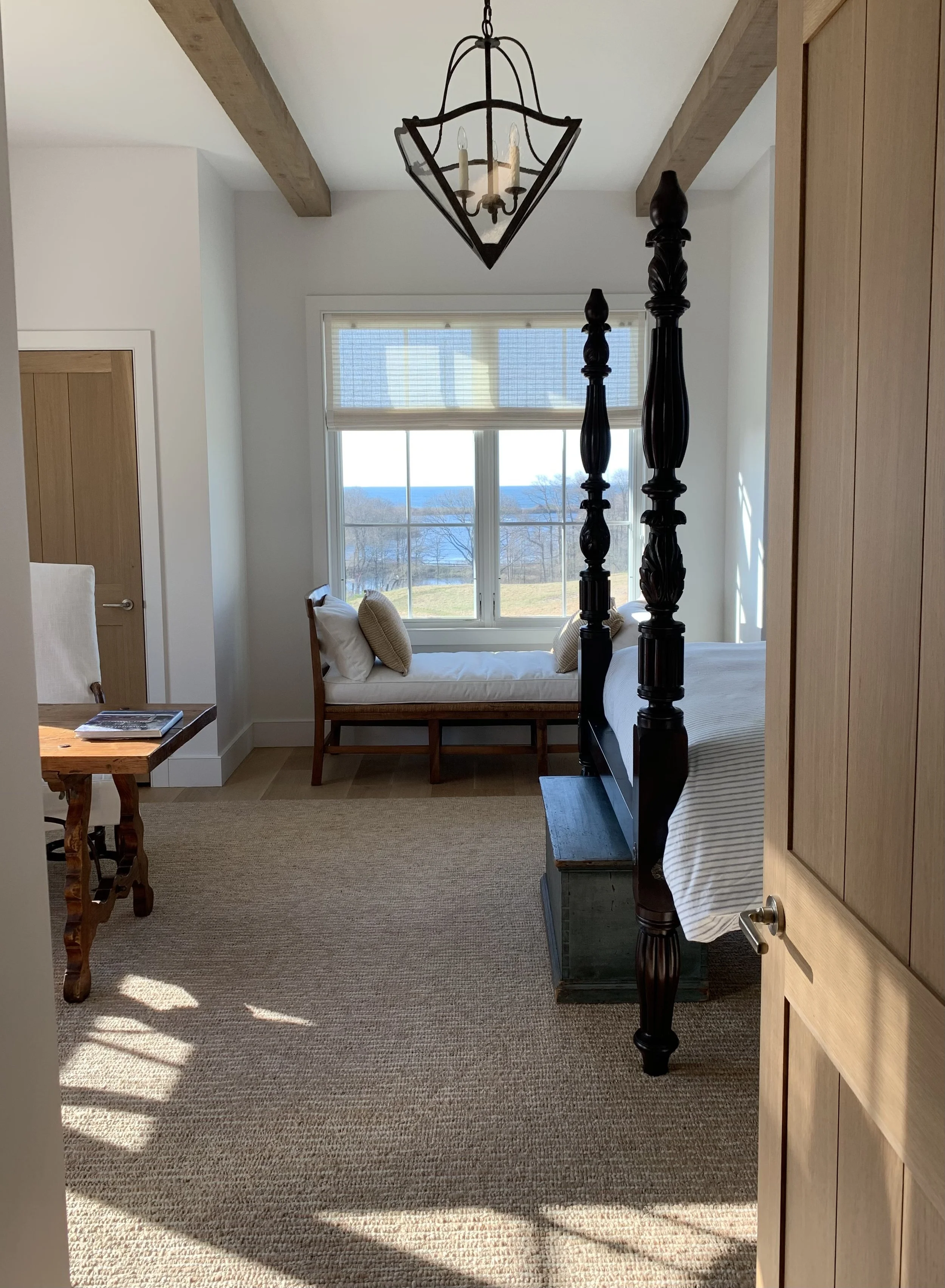
An Italian daybed is the perfect spot for viewing the Bedroom’s water views.
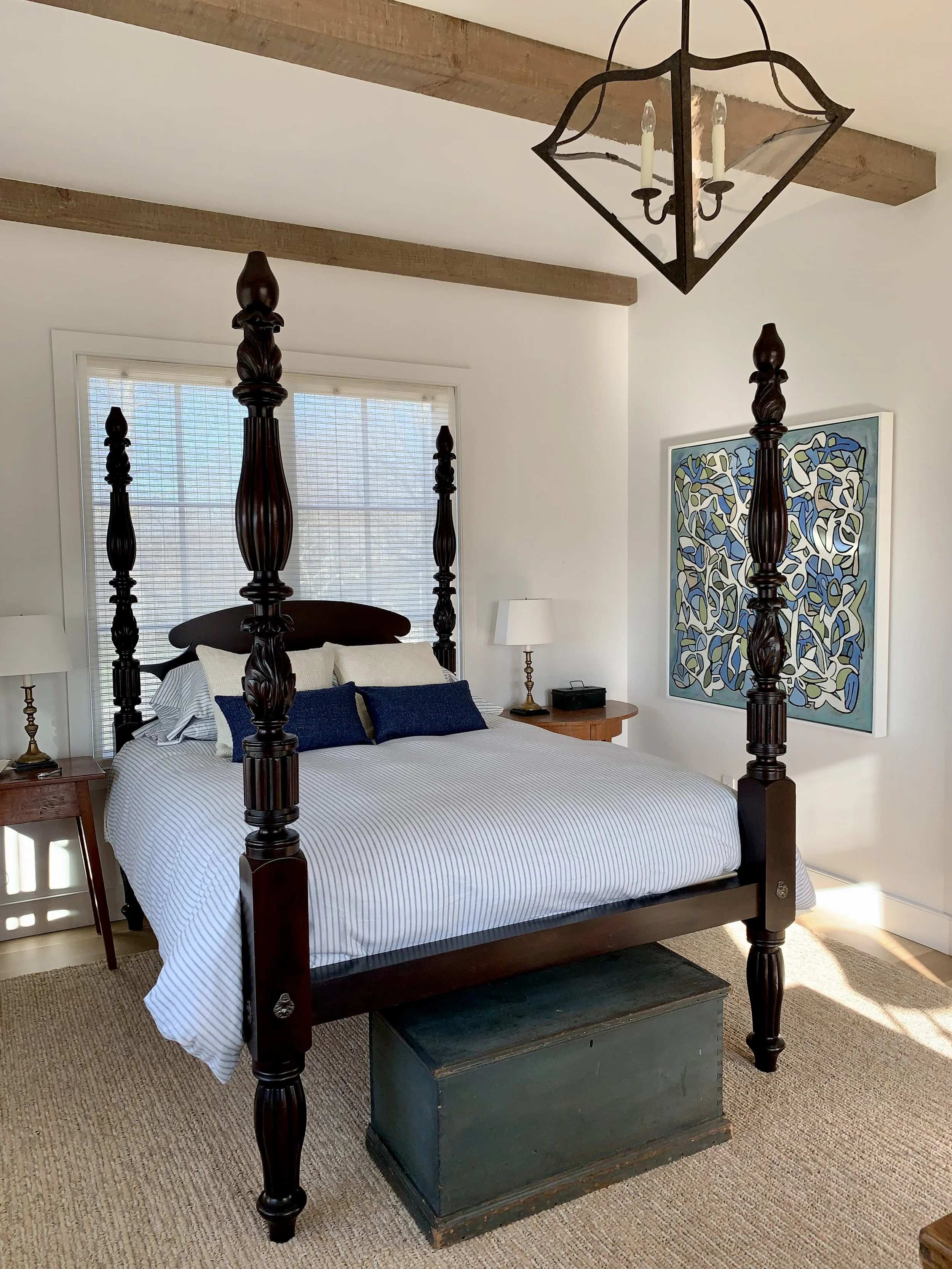
A massive 19th century ebonized mahogany poster bed anchors the bedroom.


















