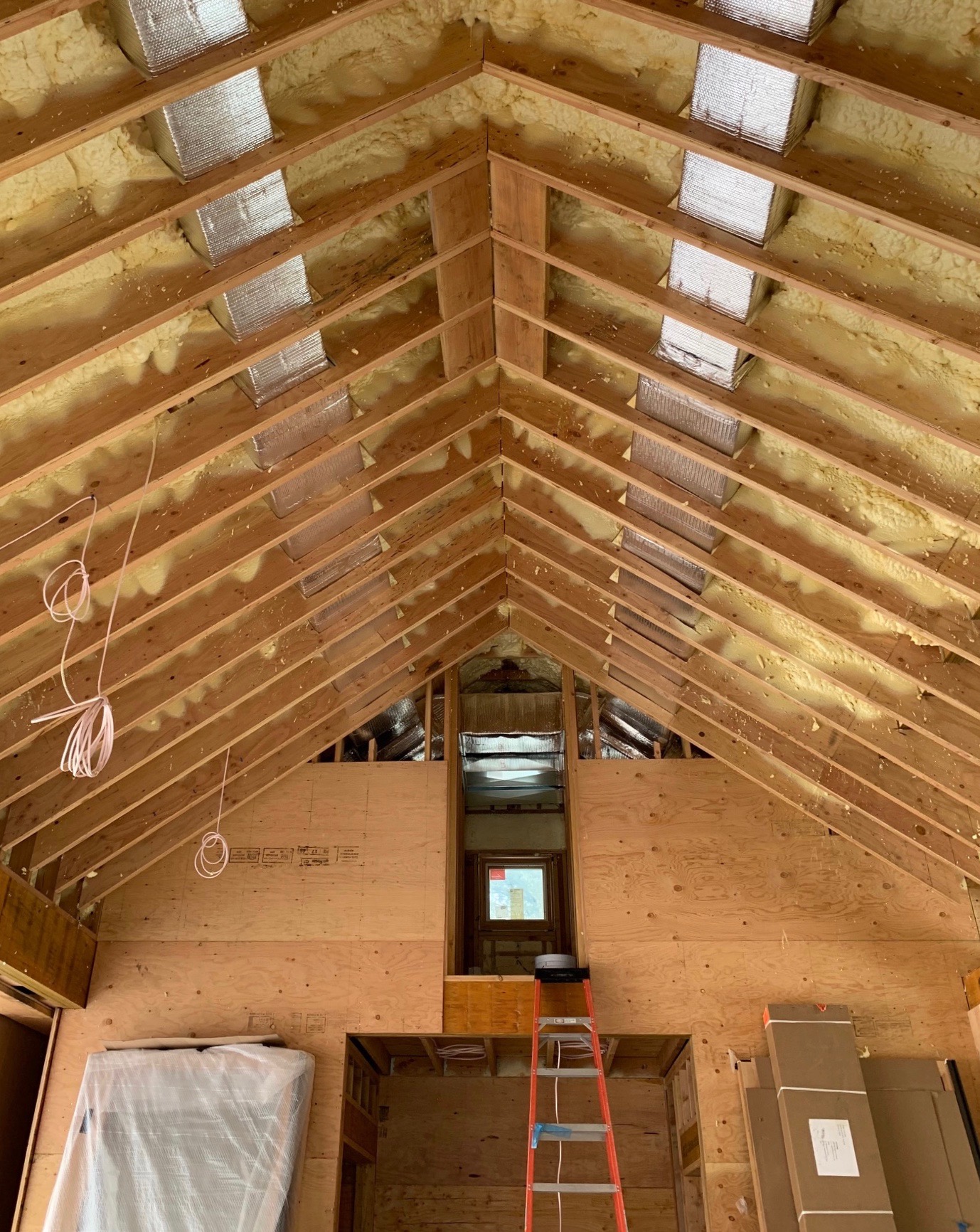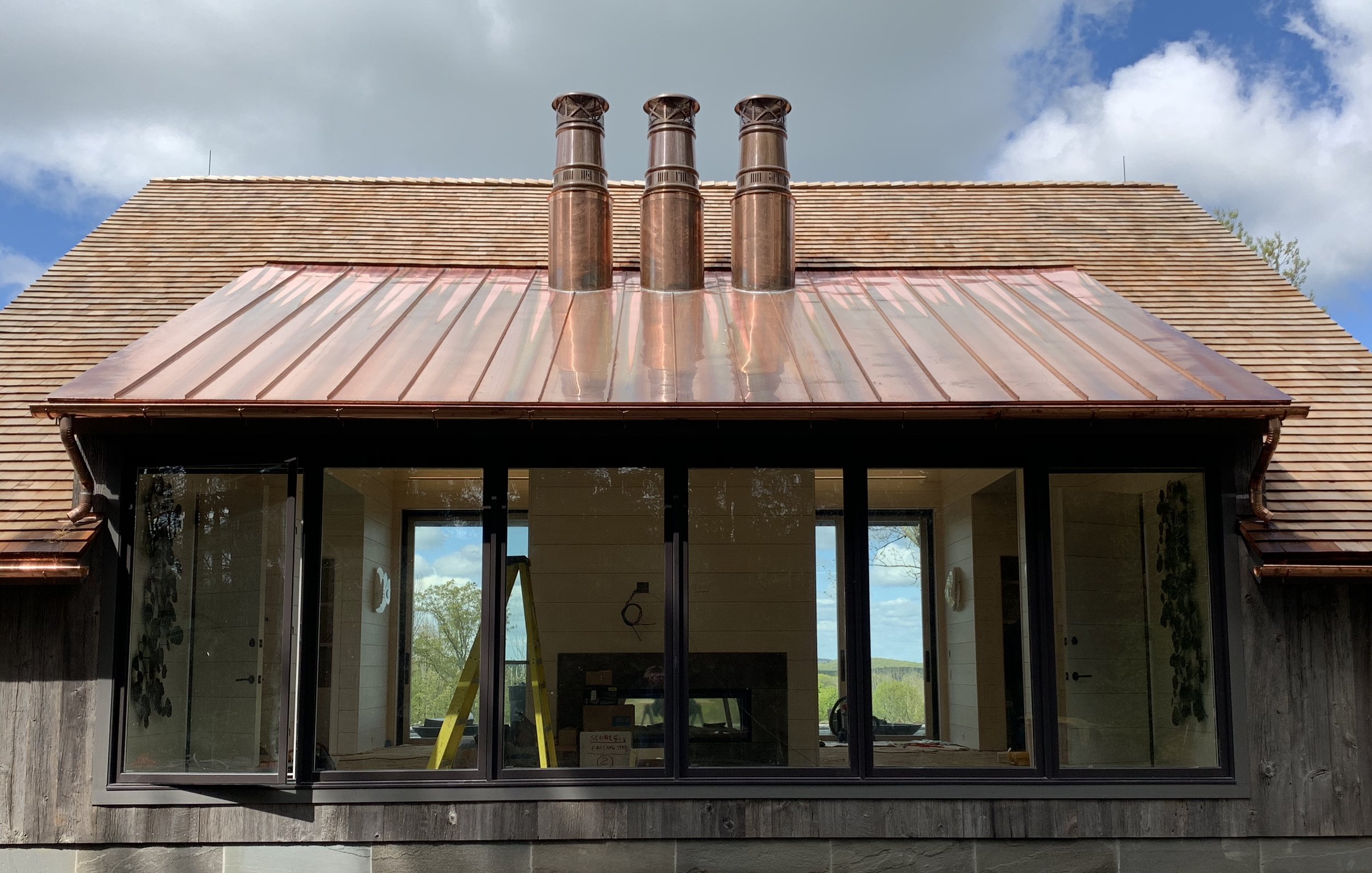
Fully retractable doors transform the pool house into an open-air pavillion.

The cross section through the central lounge shows the expanse of fully retractable glass doors, 24 feet wide by 10 feet high.

The 30’ x 60’ swimming pool takes shape, with an integral spa flanked by wide, gradual platforms to the right.

Workmen insulate the newly poured foundation of the pool house.

A temporary structure is built to allow the construction of the pool to proceed in the cold winter months.

With framing nearly complete, the building takes shape.

Careful planning insures all the mechanical systems will be completely concealed.

The wood roof and copper overhangs are nearly complete, viewed from the covered porch of the main house.

Installation of the solid bluestone steps with rustic "rock-face" edges.

The three cylindrical copper chimneys begin to take shape.

The copper-clad dormer of the rear gym is topped by three distinctive chimney pots.

The building features a simple well-tailored palette of antique weathered siding, bluestone and copper.

The pool features a large integrated spa flanked by gradual tiered platforms.

The building and pool are nearly complete and the landscape planting has begun.















