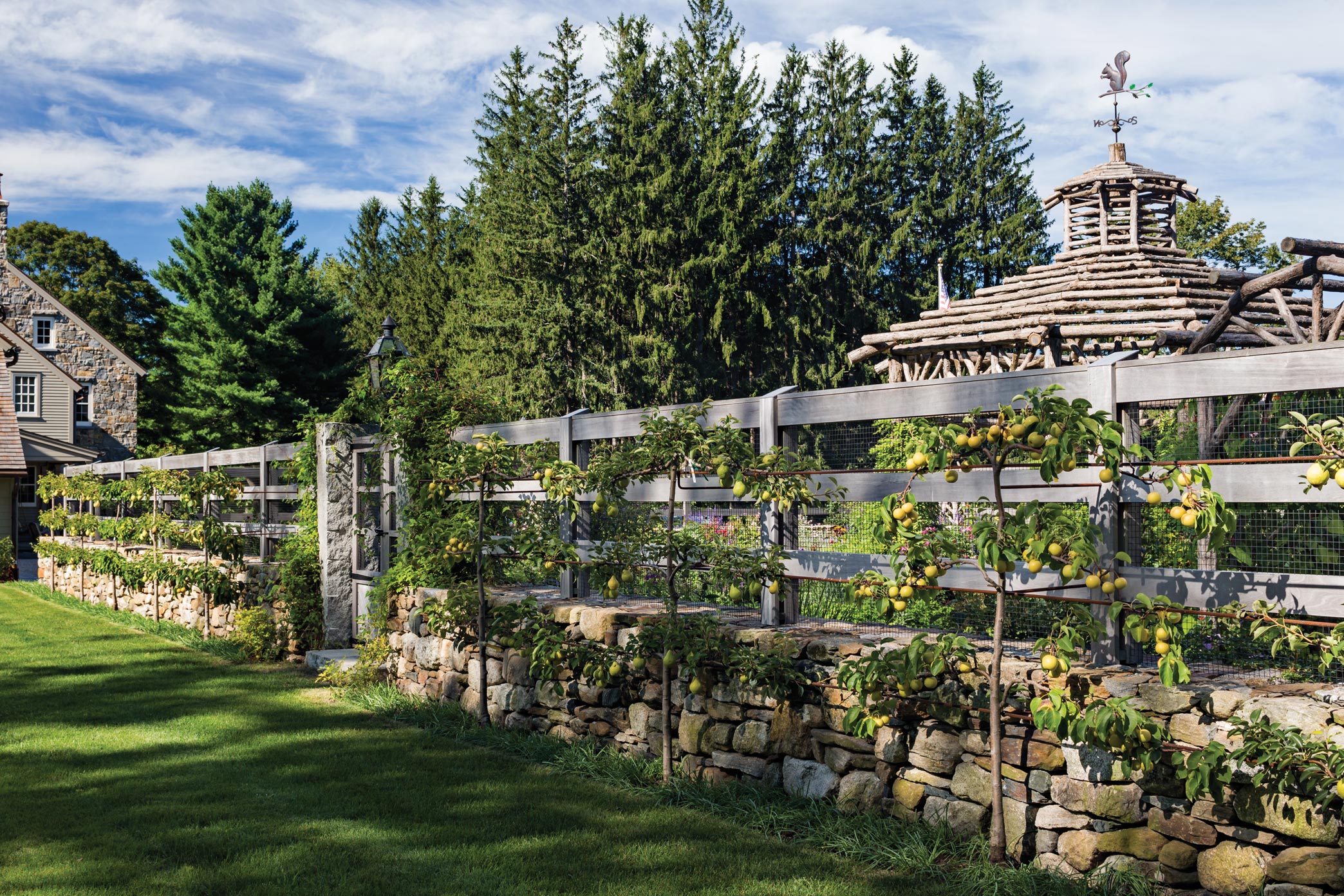
A fieldstone wall, topped with a mahogany rail fence, provides a garden enclosure and a backdrop for pear espalier.

The garden has a simple cross-axial plan, inspired by classic New England gardens.
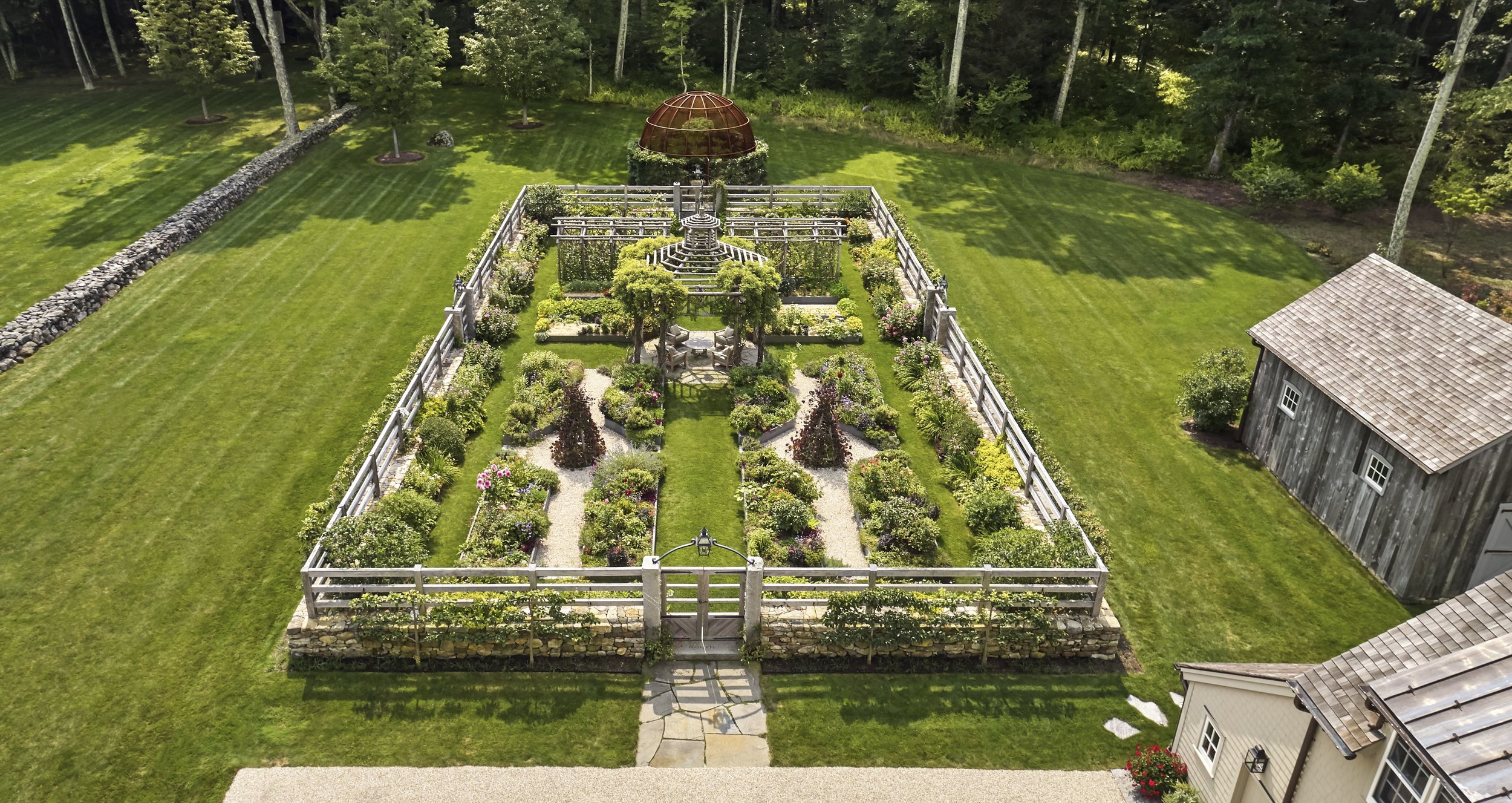
The view shows the strong center axis of the garden.

Rough granite posts, topped with custom iron light brackets, mark each entrance to the garden.

An antique millstone serves as the centerpiece for the gazebo. Comfortable teak lounge chairs create a favorite afternoon destination.
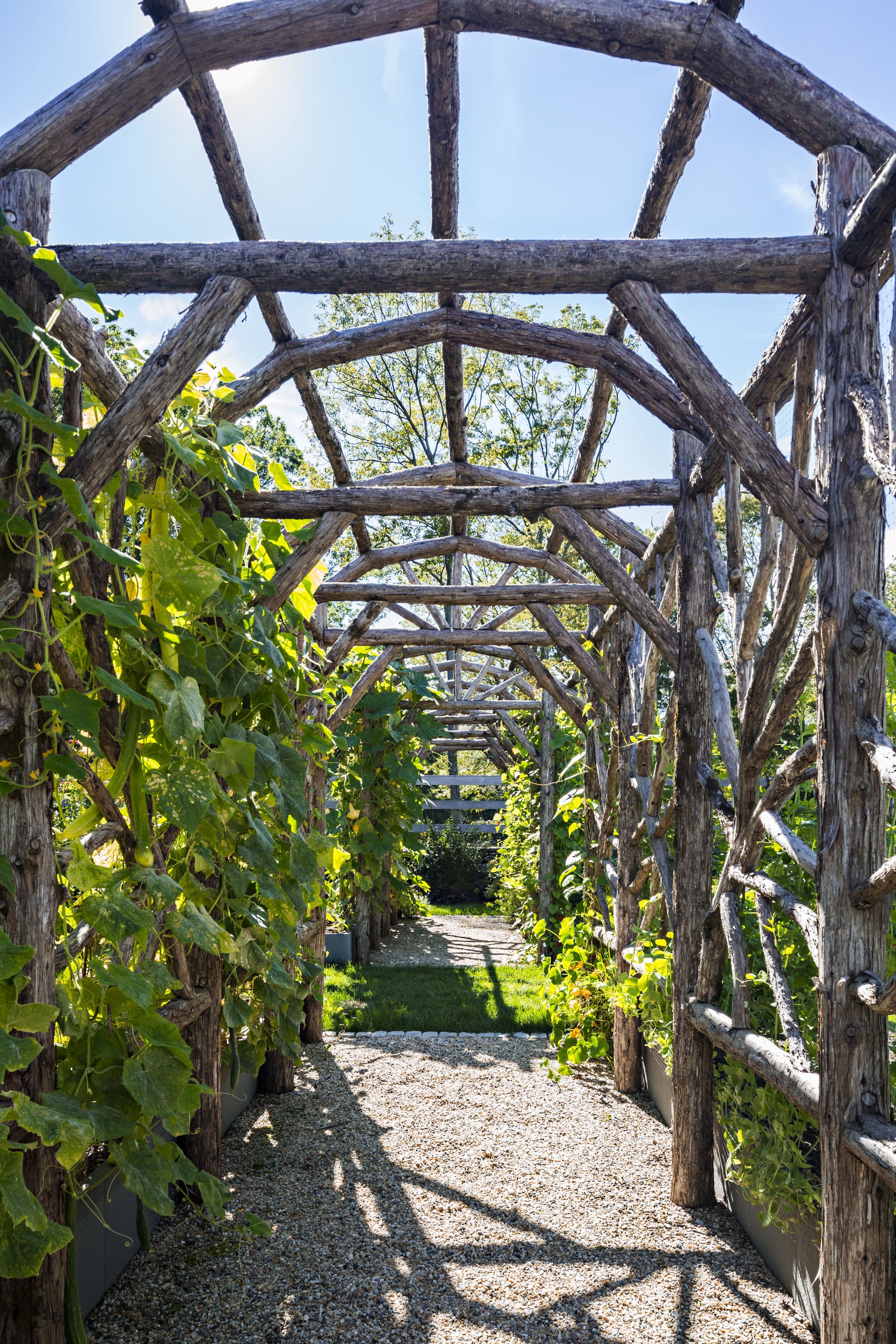
Vaulted cedar arbors are host to a number of climbing vegetable vines.

The domed “Berry Bowl” provides a unique sculptural terminus to center pathway.

The “Berry Bowl” is a unique structure designed to allow the cultivation of berries in a bird-free environment.

The tubular steel structure rests on a fieldstone base and is ringed with espaliered kiwi vines.

The aerial view shows the concentric steel ribs of the “Berry Bowl”, surrounded by lush kiwi vines.
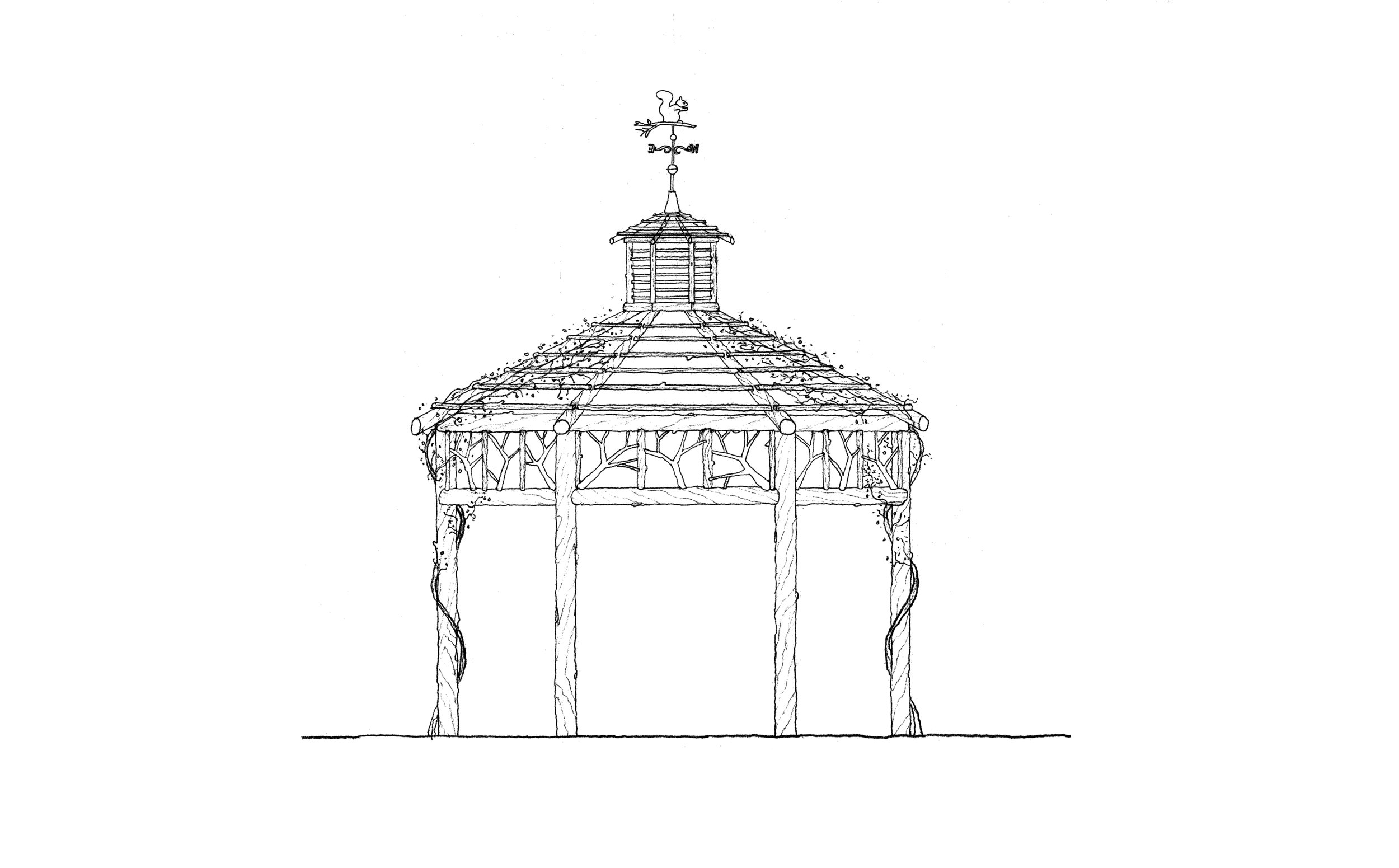
Elevation of the rustic gazebo, the centerpiece of the garden.
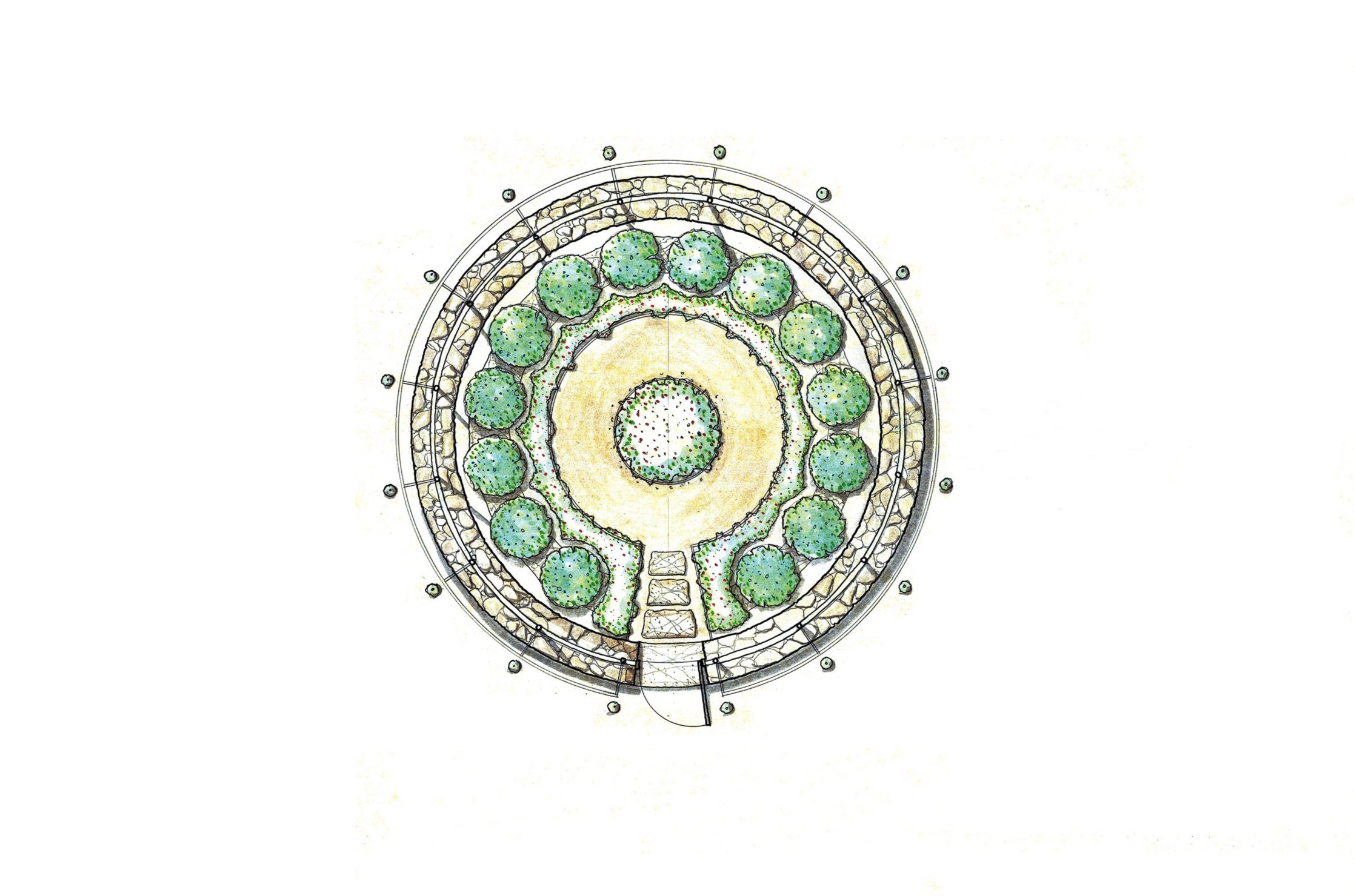
The plan of the “Berry Bowl” features concentric plantings of blueberries, strawberries, and kiwis.












