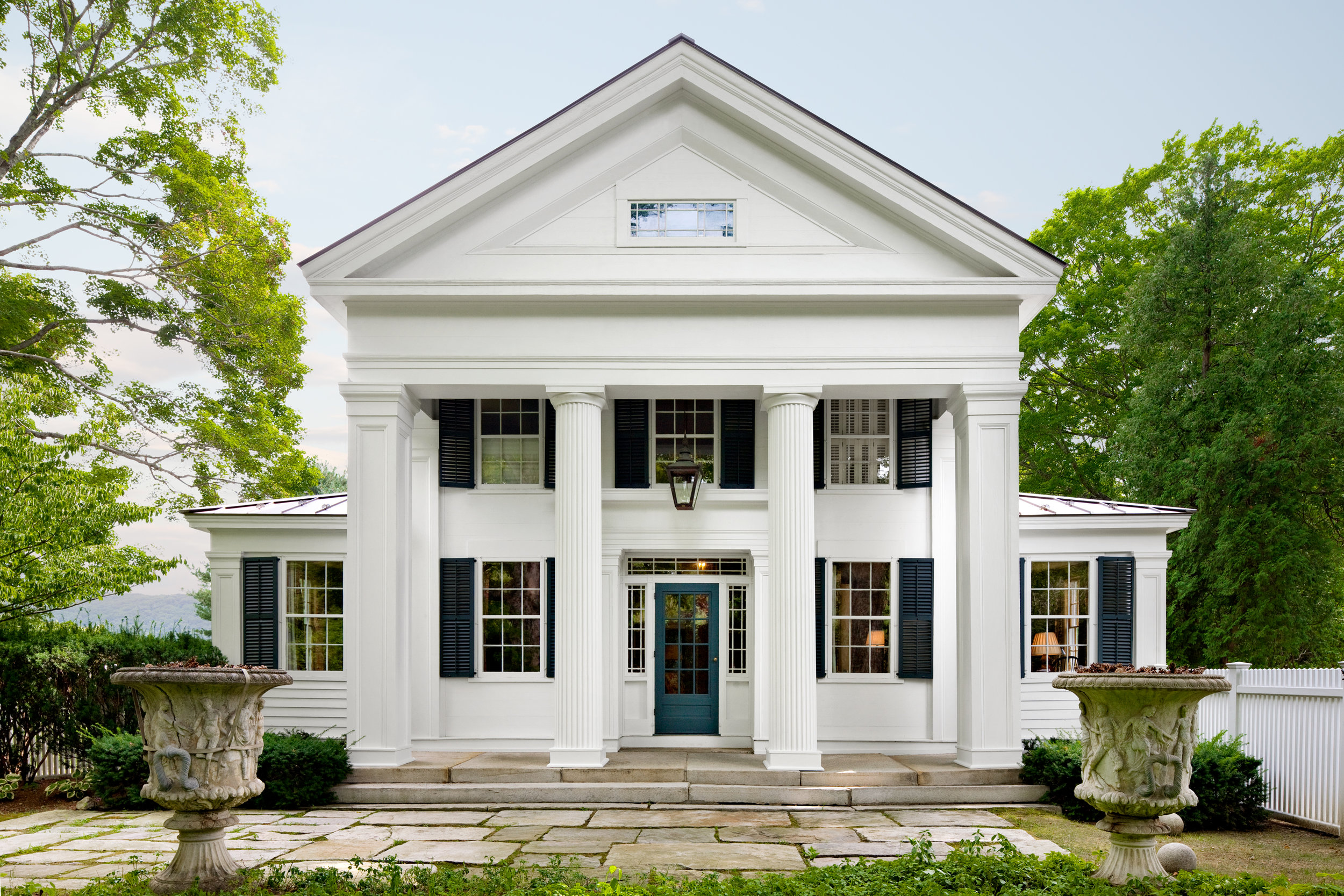
The restored original entrance facade is distinguished by massive columns and cut granite steps.

The new addition, to the left, houses a Country Kitchen, Family Room and Master Bedroom Suite.

The new recessed south entry is carefully designed to match the details of the original house.
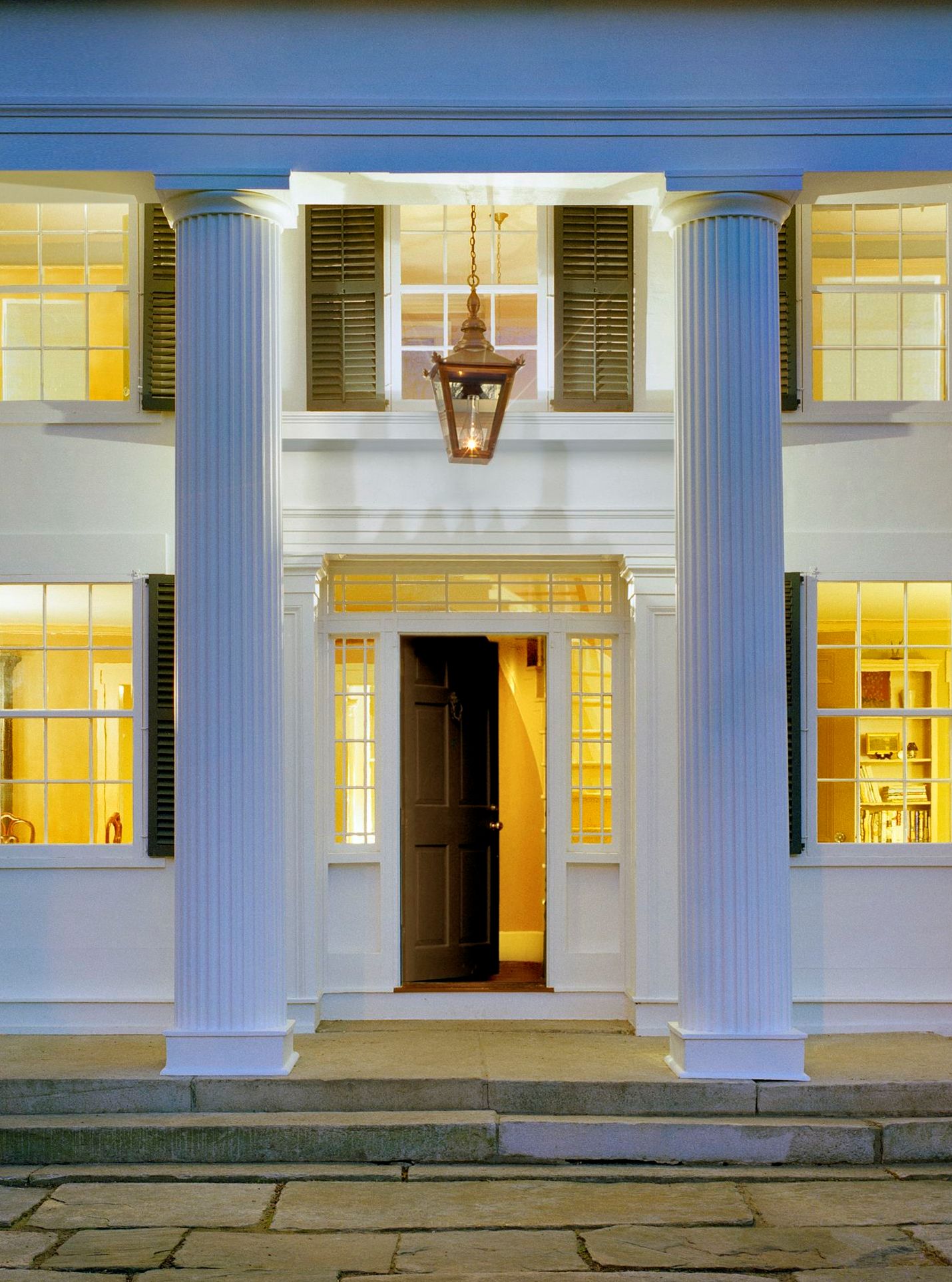
The main entry is distinguished by massive Doric columns and a hand-crafted copper lantern.
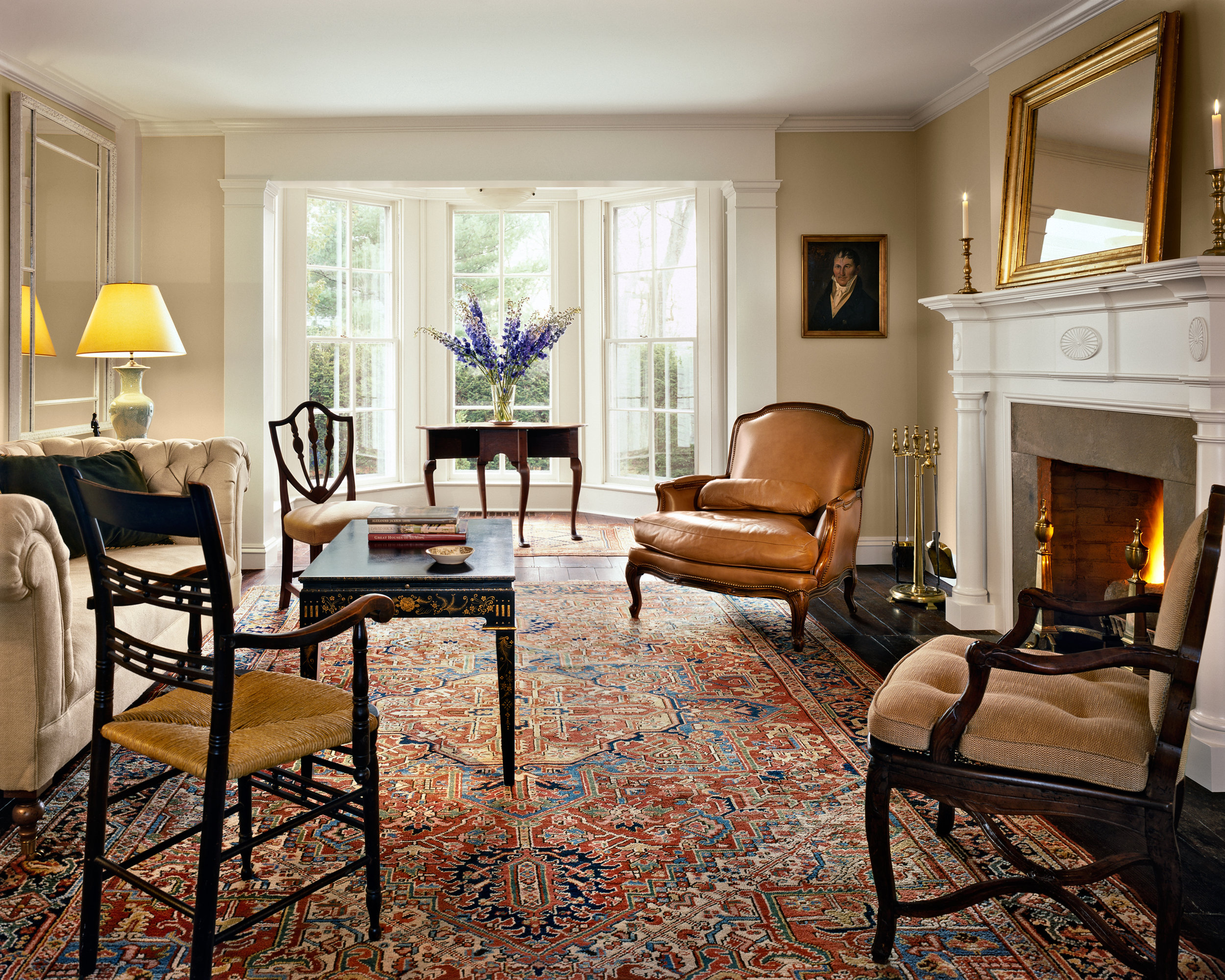
The restoration of the original Living Room includes a new mantlepiece and bay window surround.
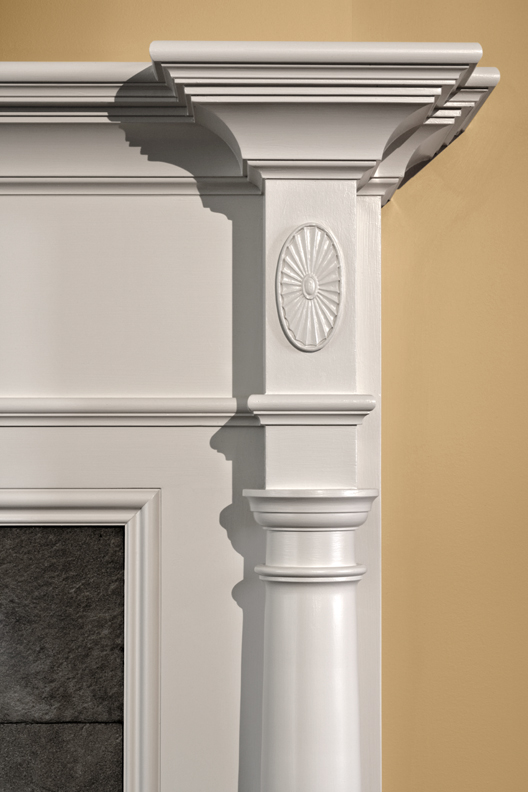
The detailing of the new mantlepiece recalls the classic lines of the original house.
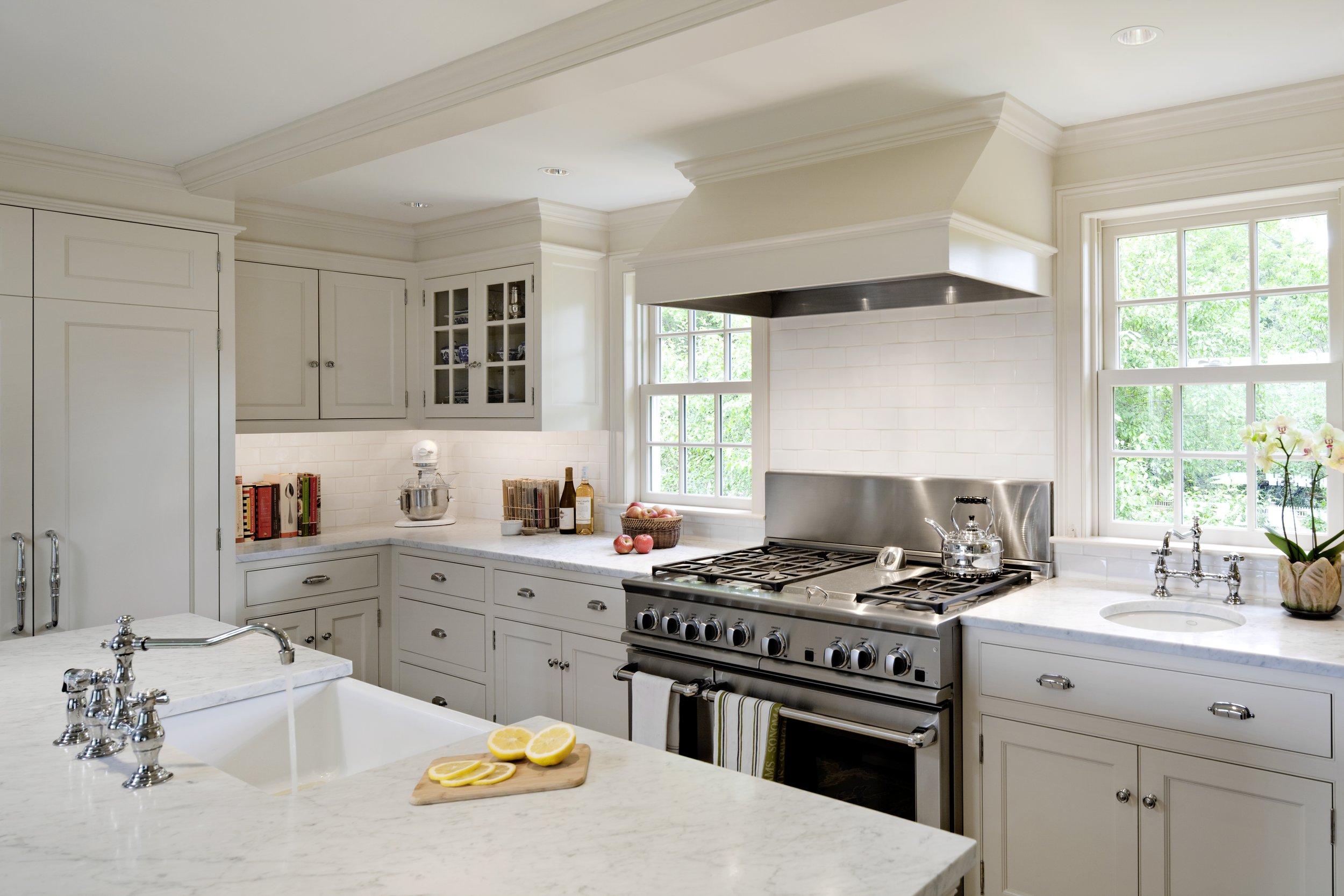
A crisp, white country kitchen is the centerpiece of the new addition.
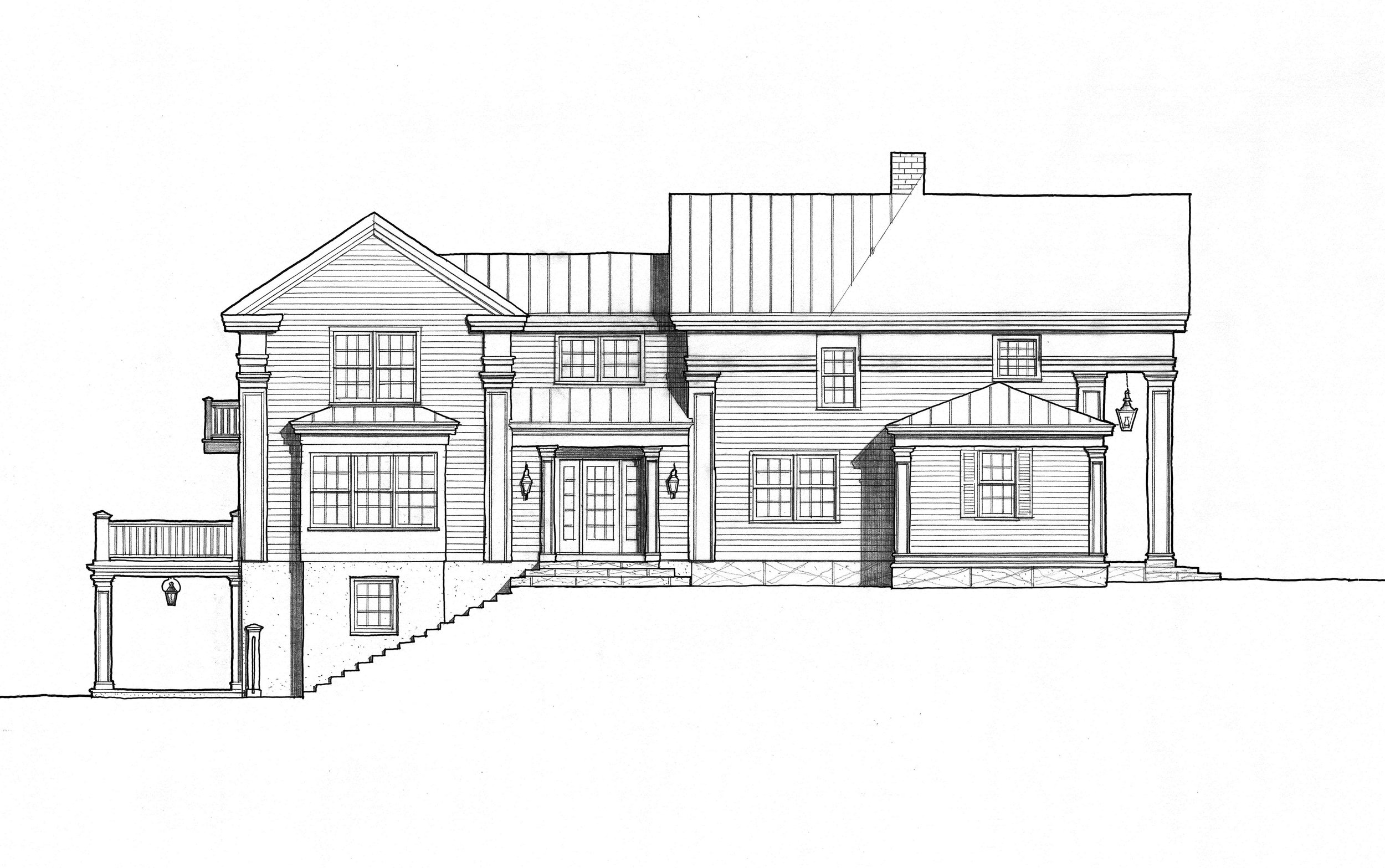
The new addition, left, is designed to be sympathetic to the style and detailing of the original house.

The first floor plan shows the new central stair hall and the country kitchen, to the left.










