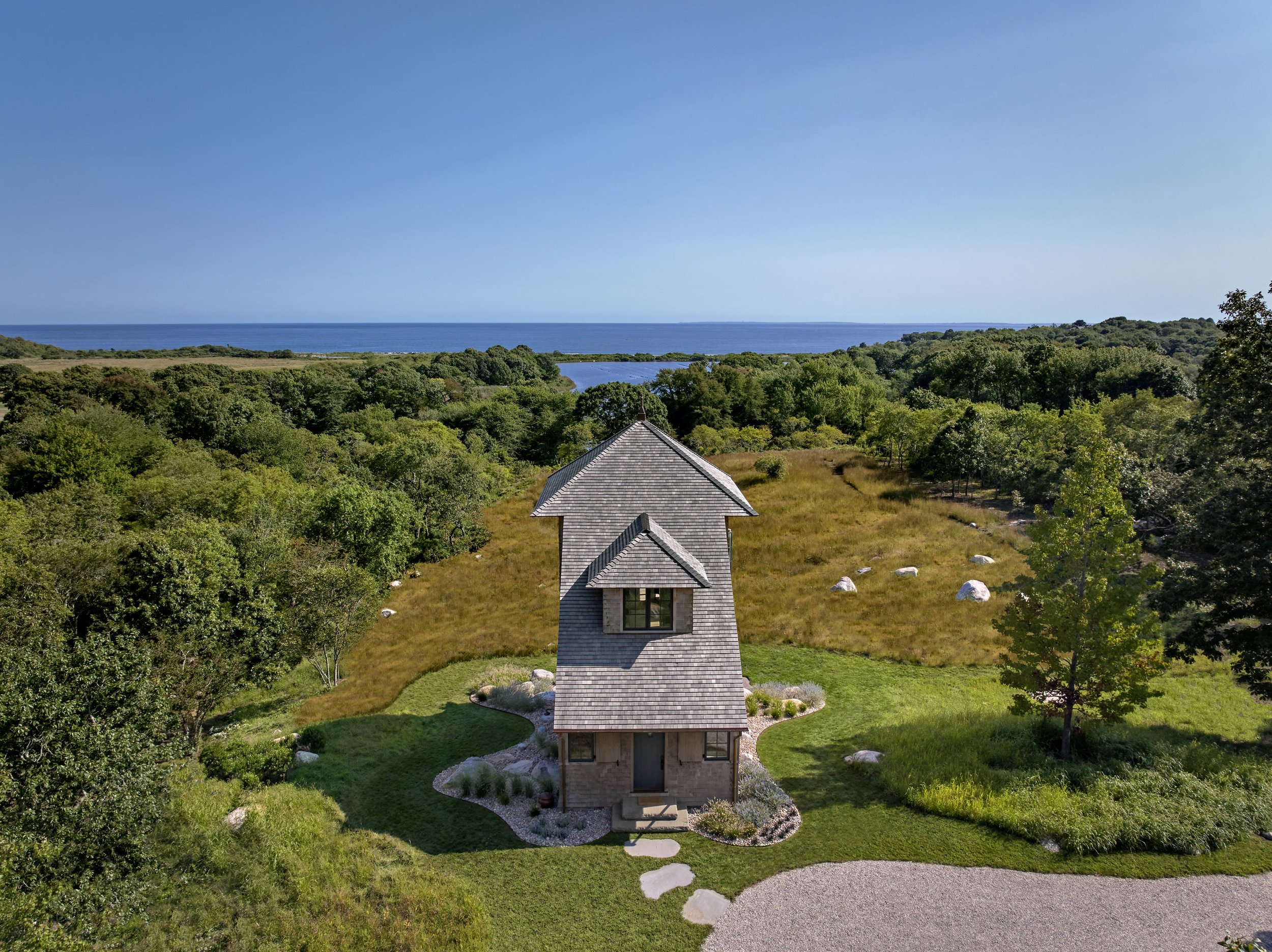
A Fishers Island tower house is perched upon a hill capturing panoramic ocean views.
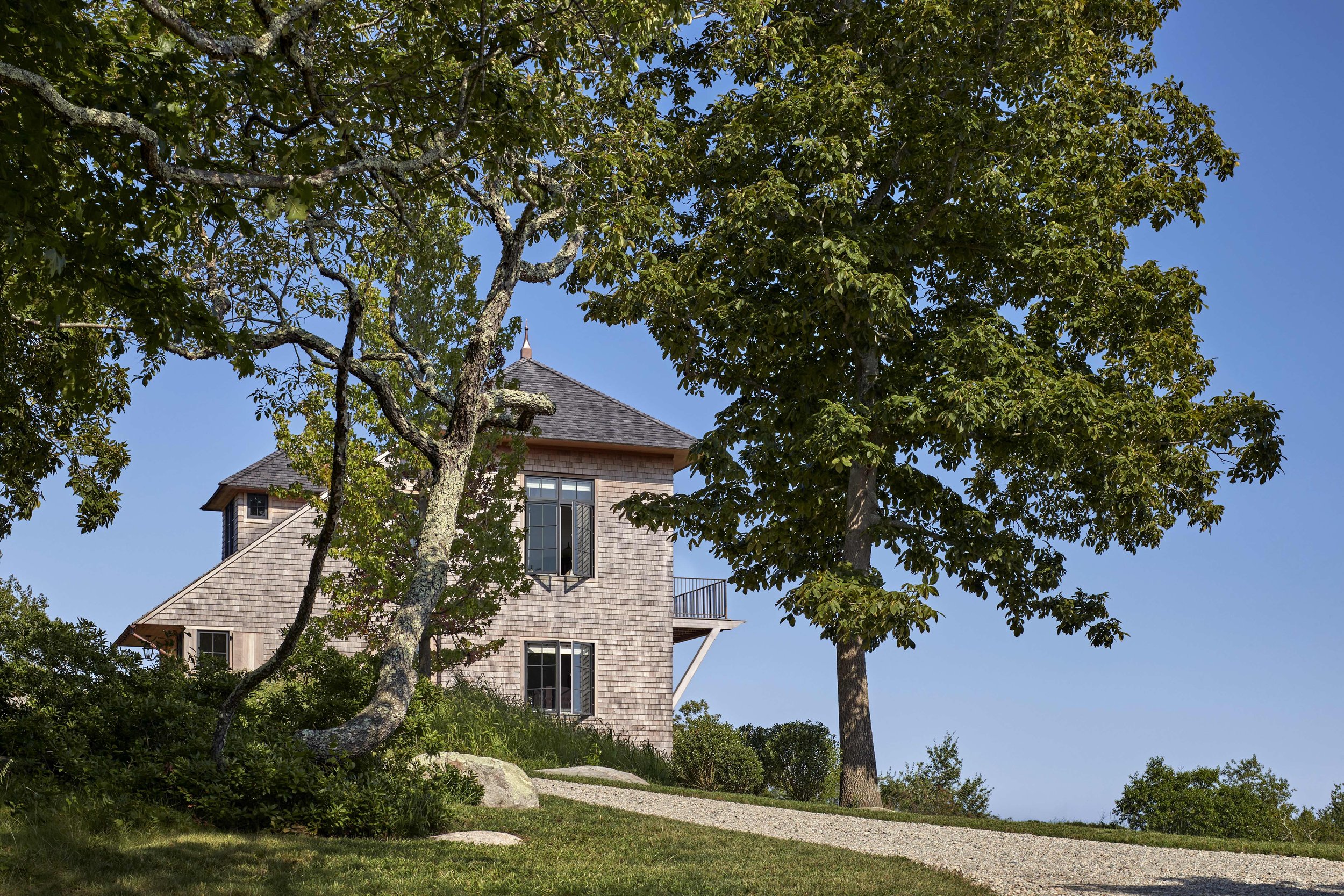
The winding drive meanders between the rustic site’s trees and boulders.
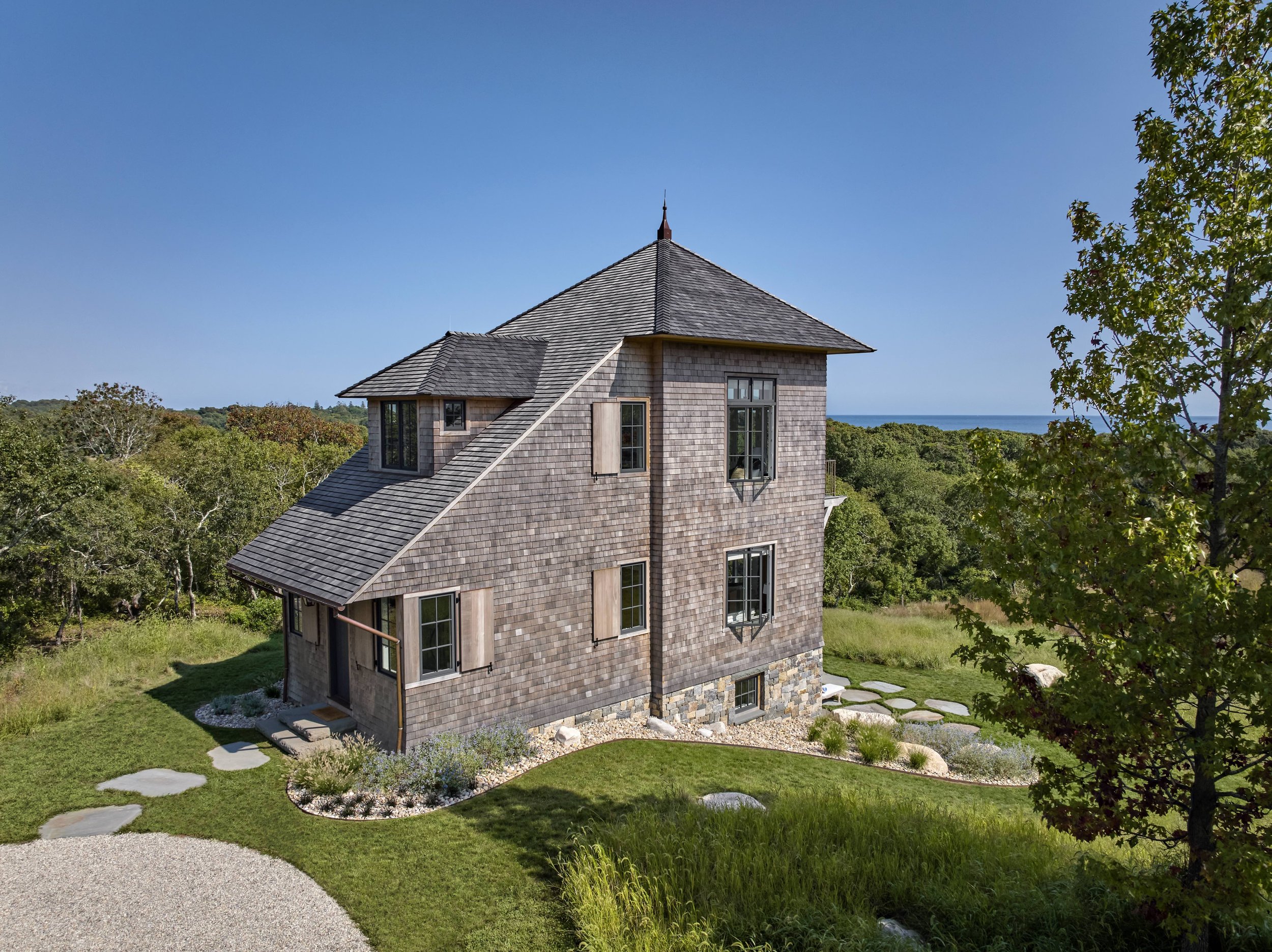
The architectural style is inspired by the island’s shingled cottages from the turn of the 20th century.
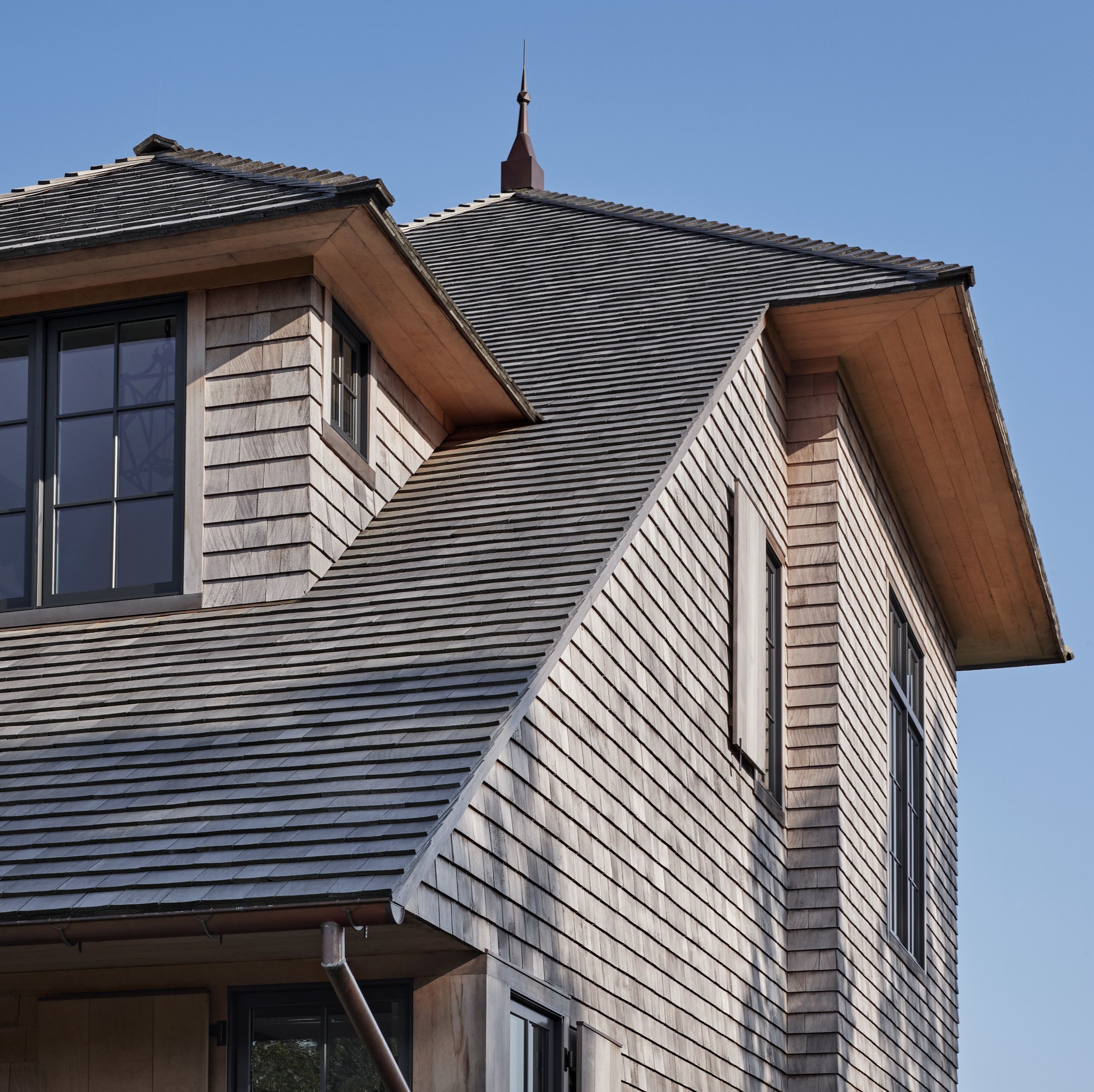
The house features very crisp, tailored details.
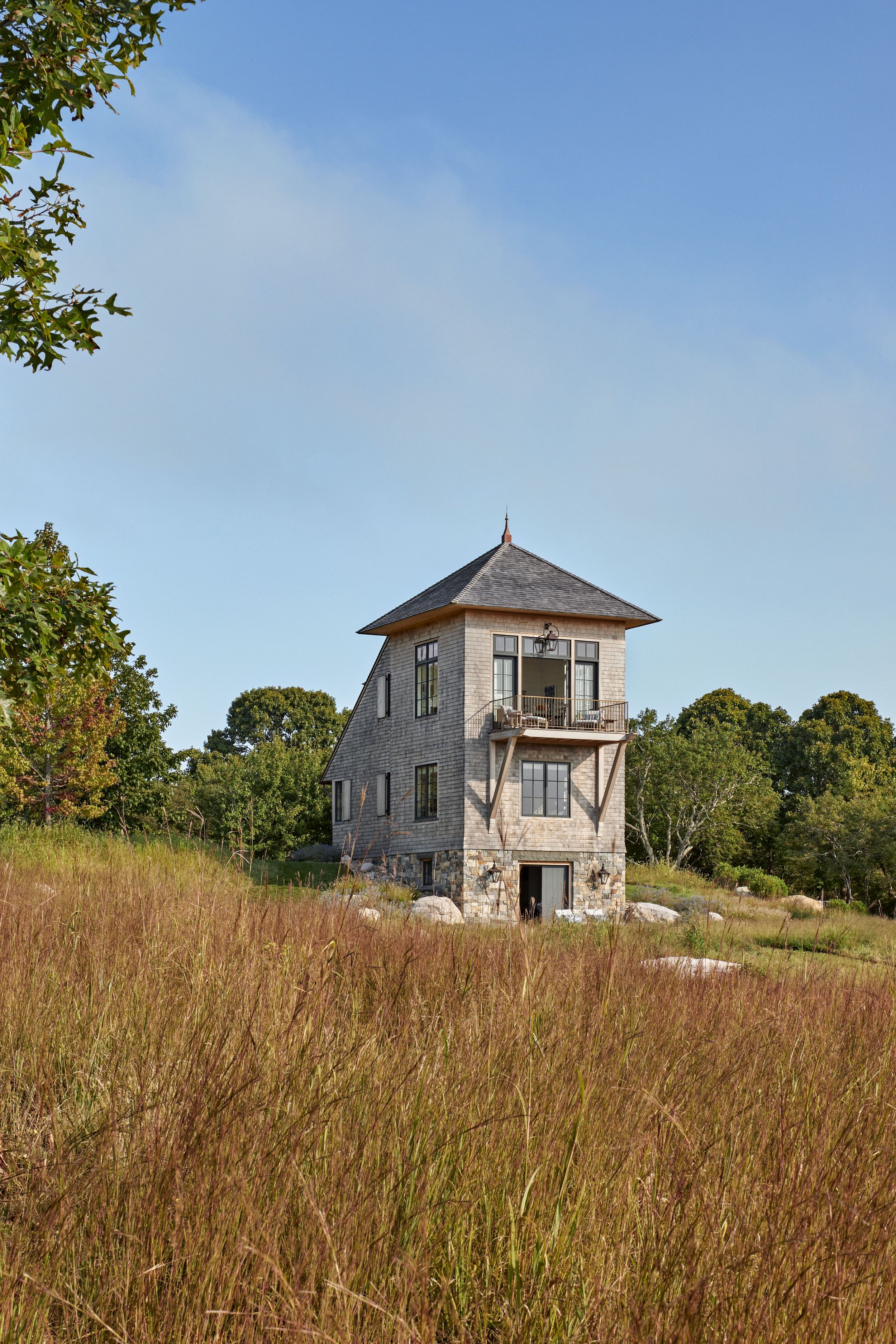
The tower rises above a meadow of native grasses.
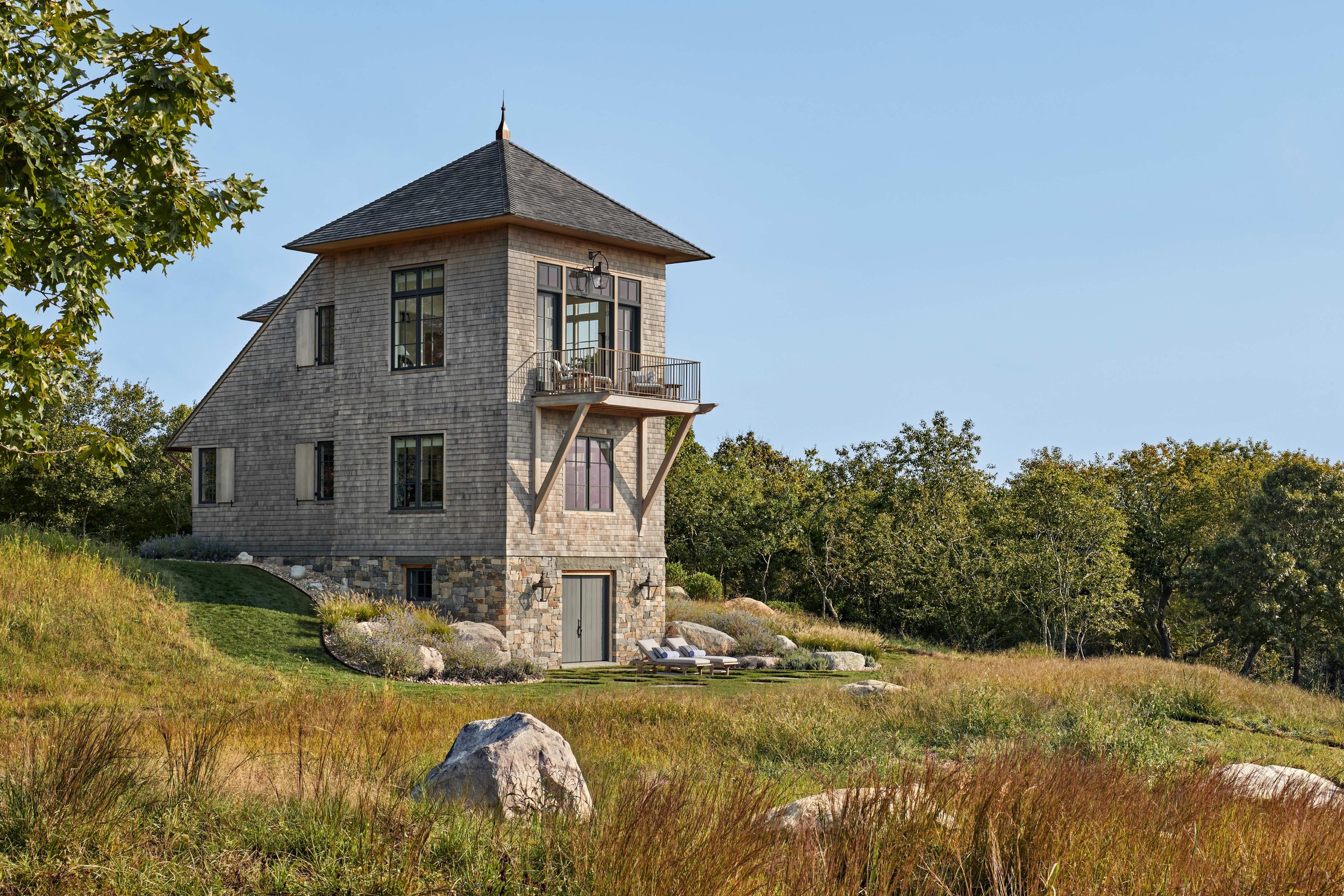
Mowed pathways are carved through the meadow.
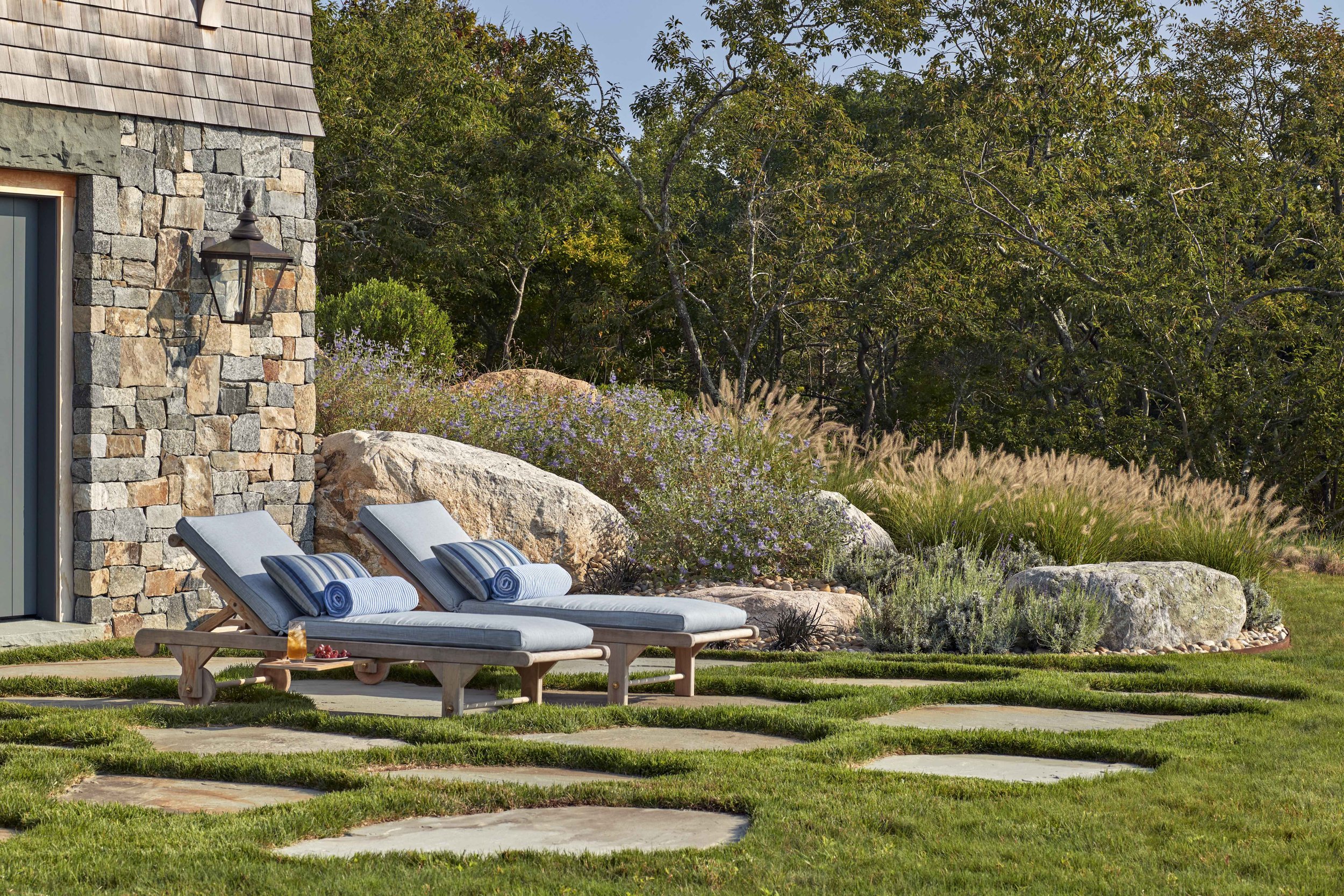
The terrace features jumbo bluestone pavers, in scale with the site’s many massive boulders.
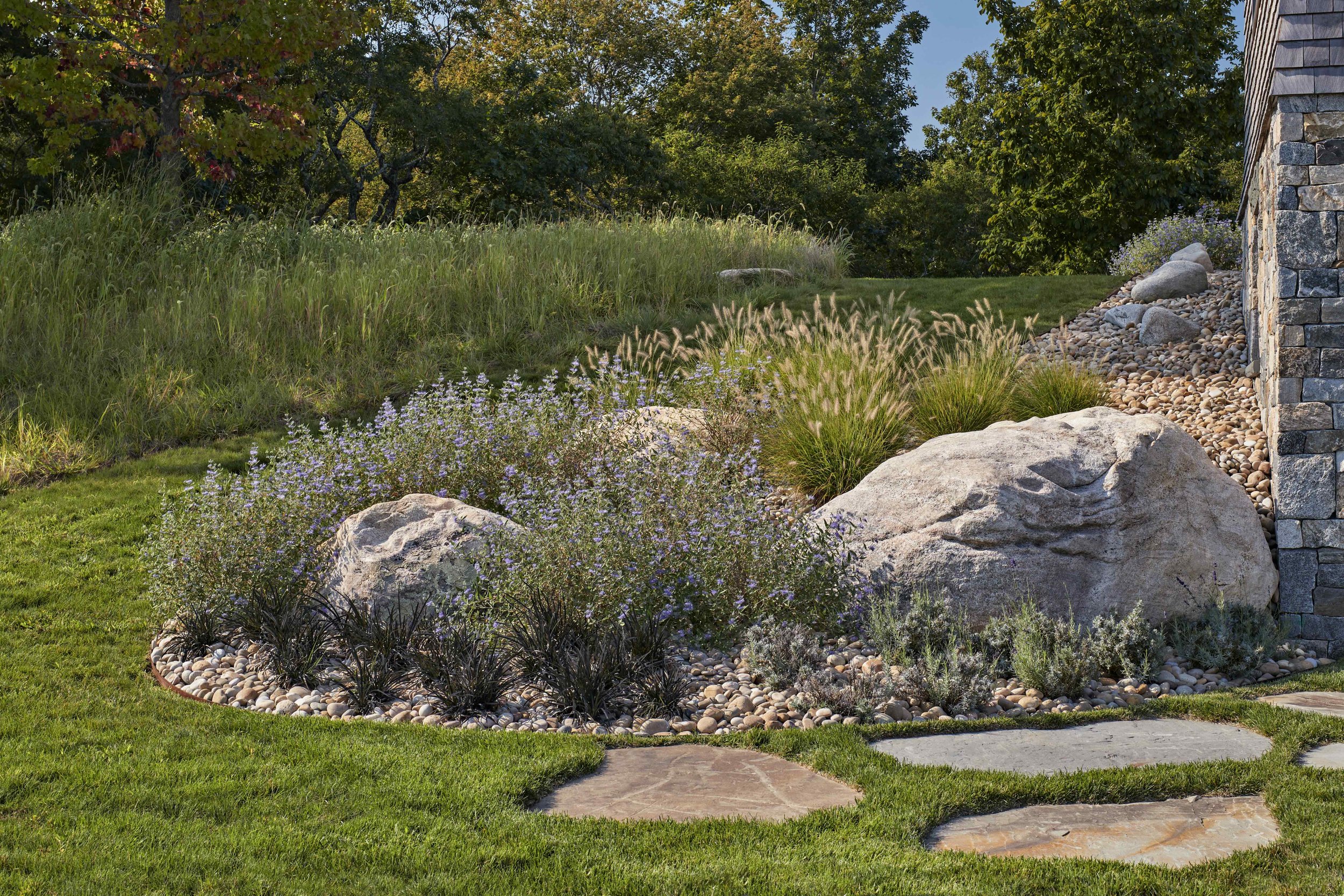
The house is surrounded by undulating beds of beach stones, anchored by boulders from the site.
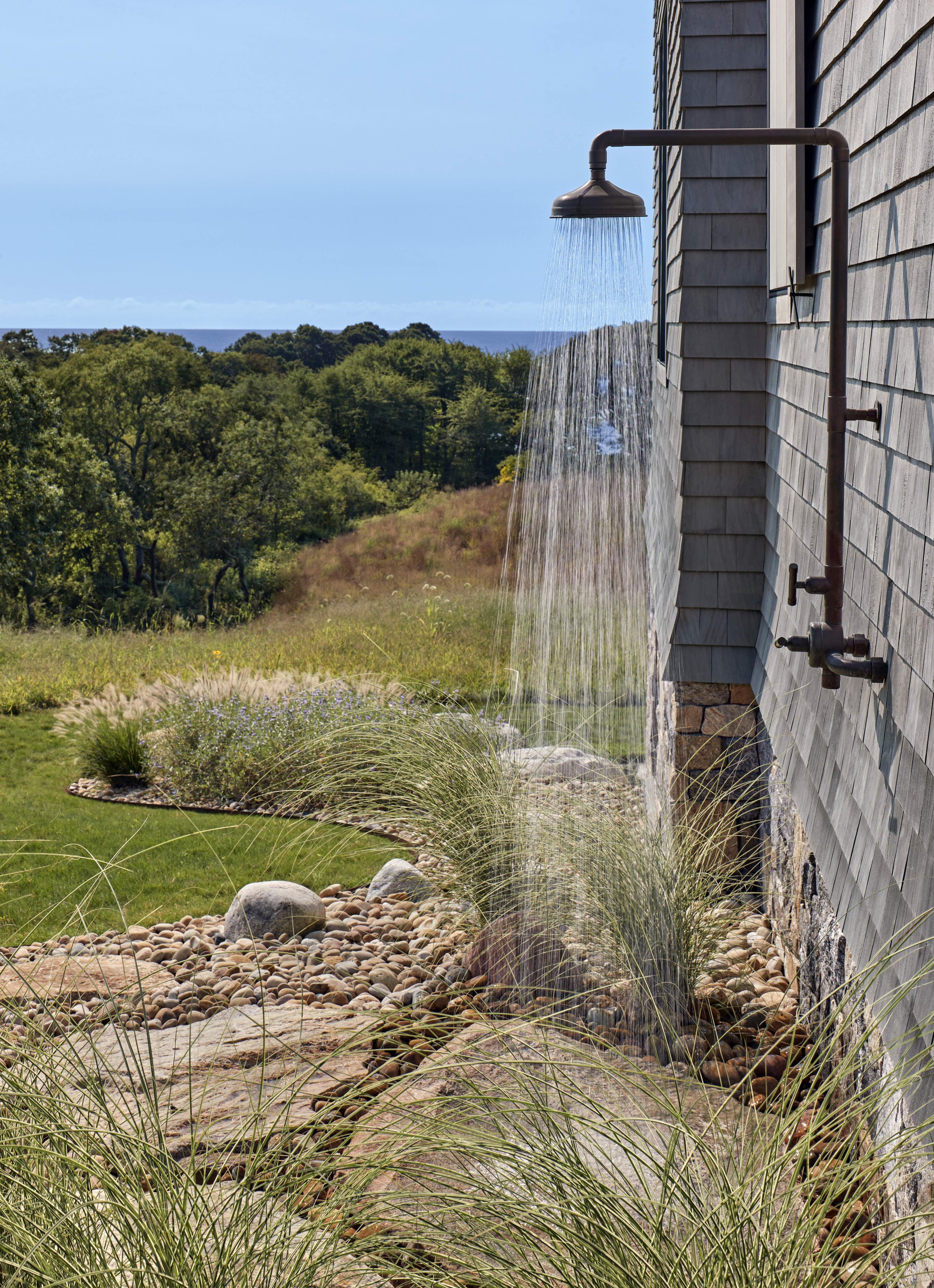
The copper outdoor shower affords ocean views.
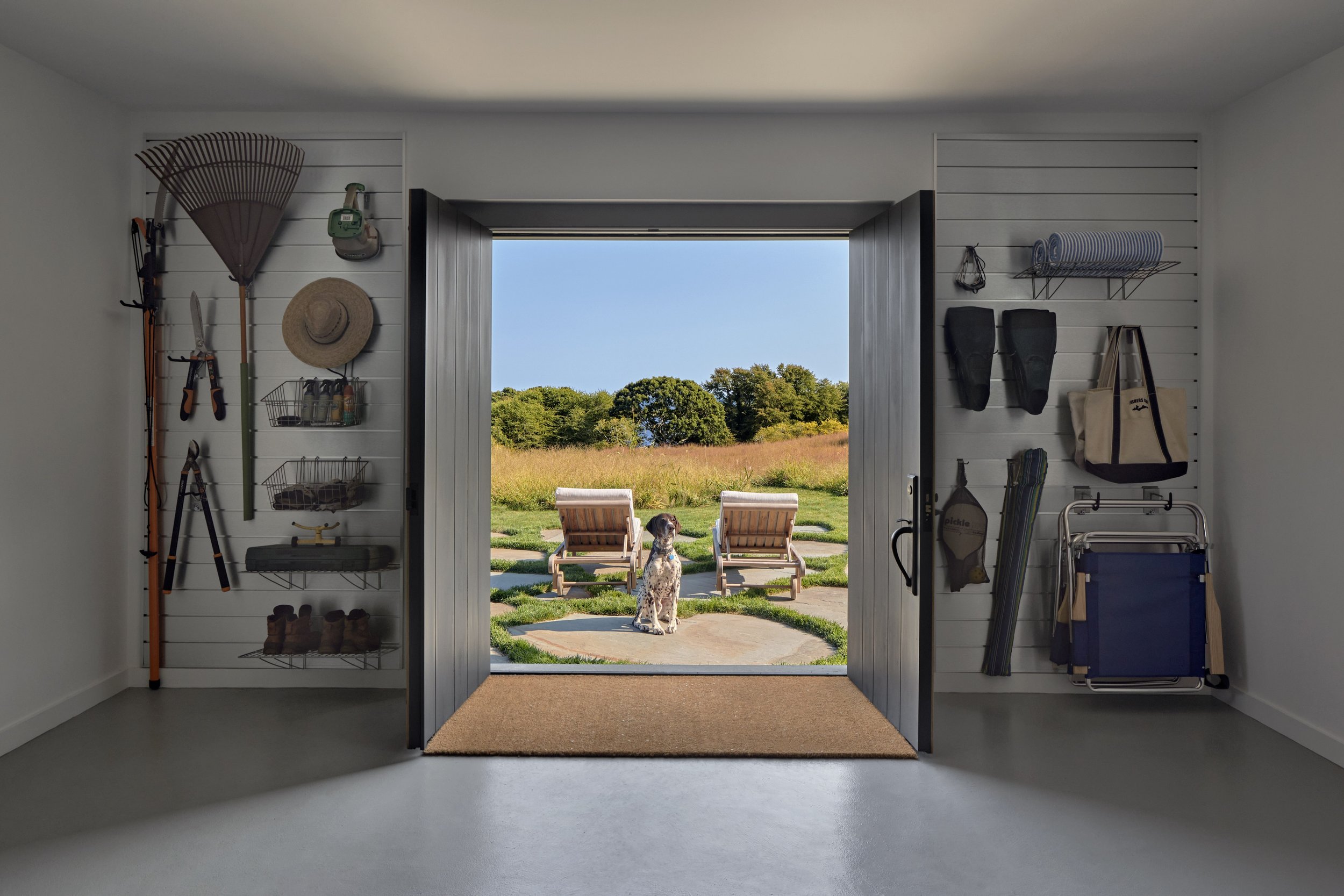
The lower level houses everything needed for the garden and the beach.
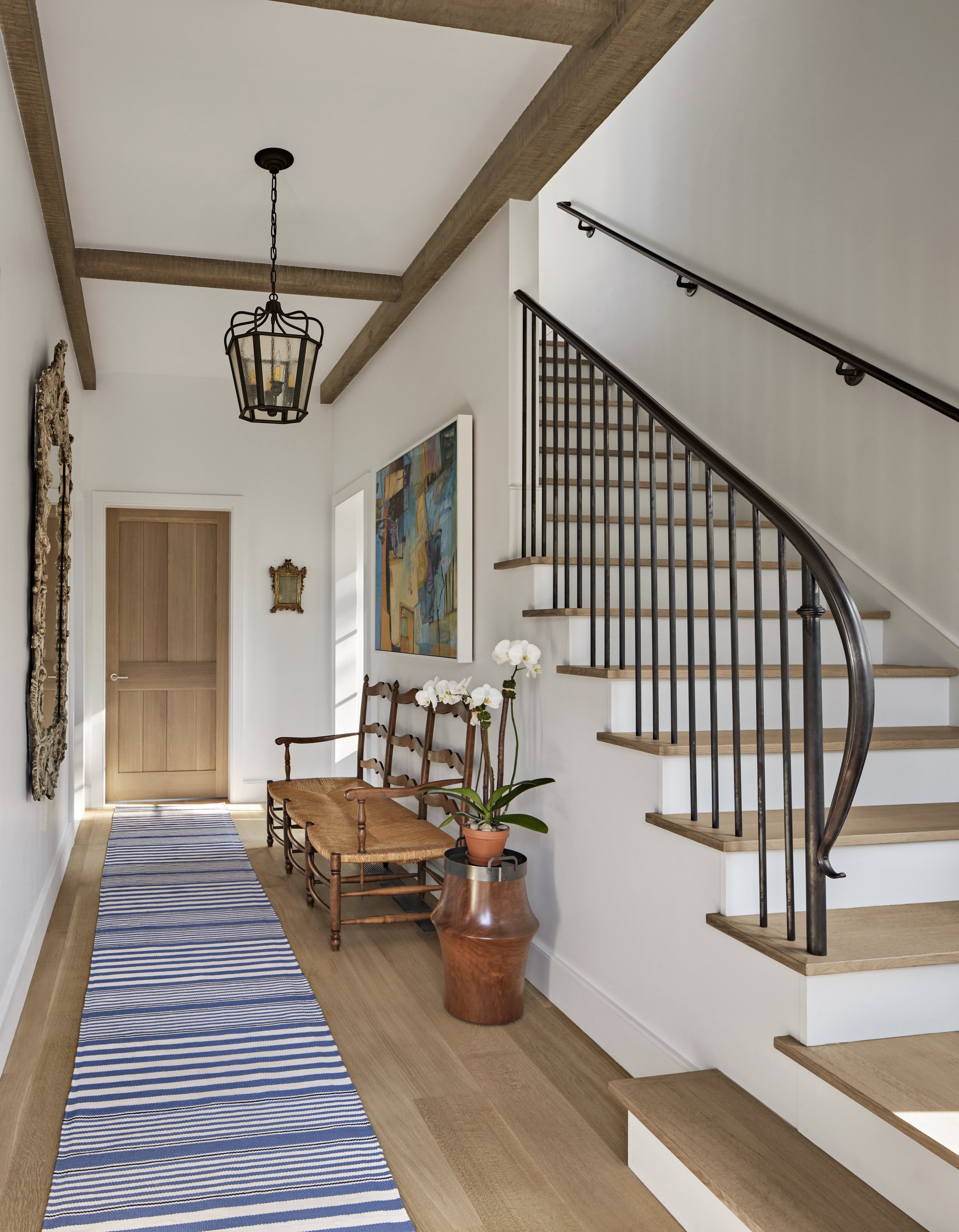
The crisp white interior features rift and quarter sawn oak floors and hand hewn beams.

A massive antique ebonized poster bed anchors the bedroom.
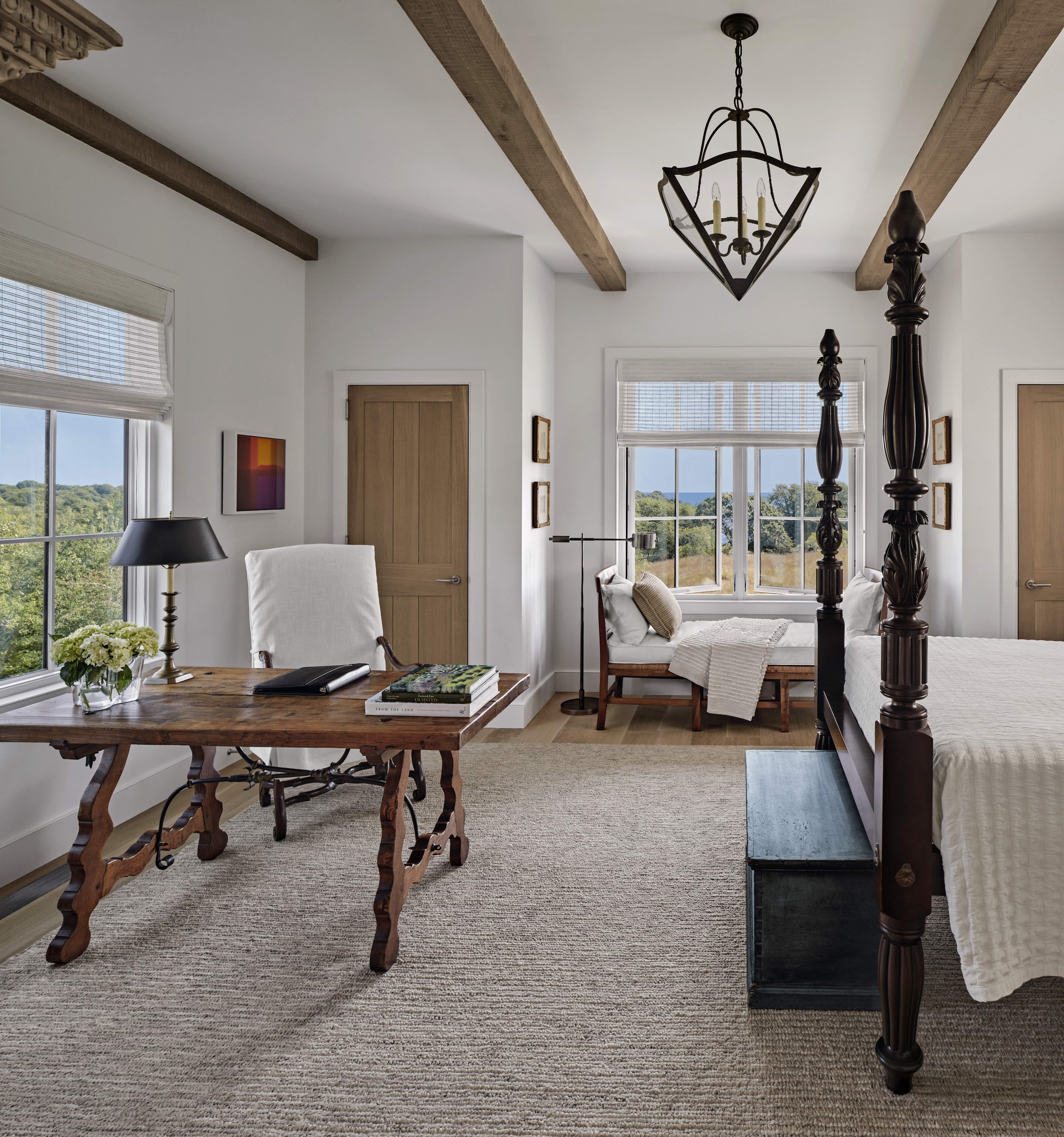
An Italian daybed provides the perfect vantage point to enjoy the ocean views.

A custom bronze railing invites visitors to ascend to the Living Room.
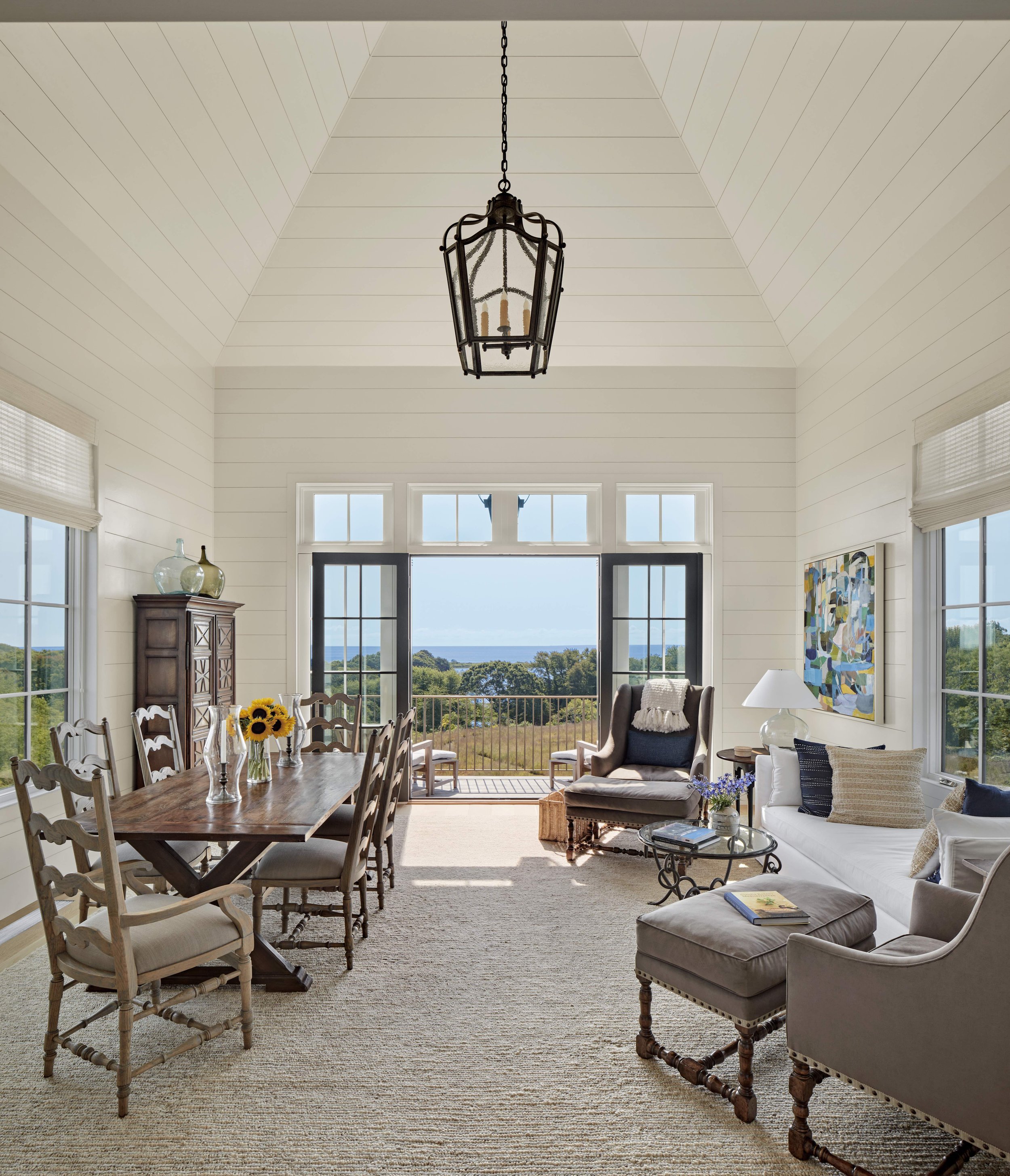
The Living Room, at the top of the tower, captures the expansive water views.
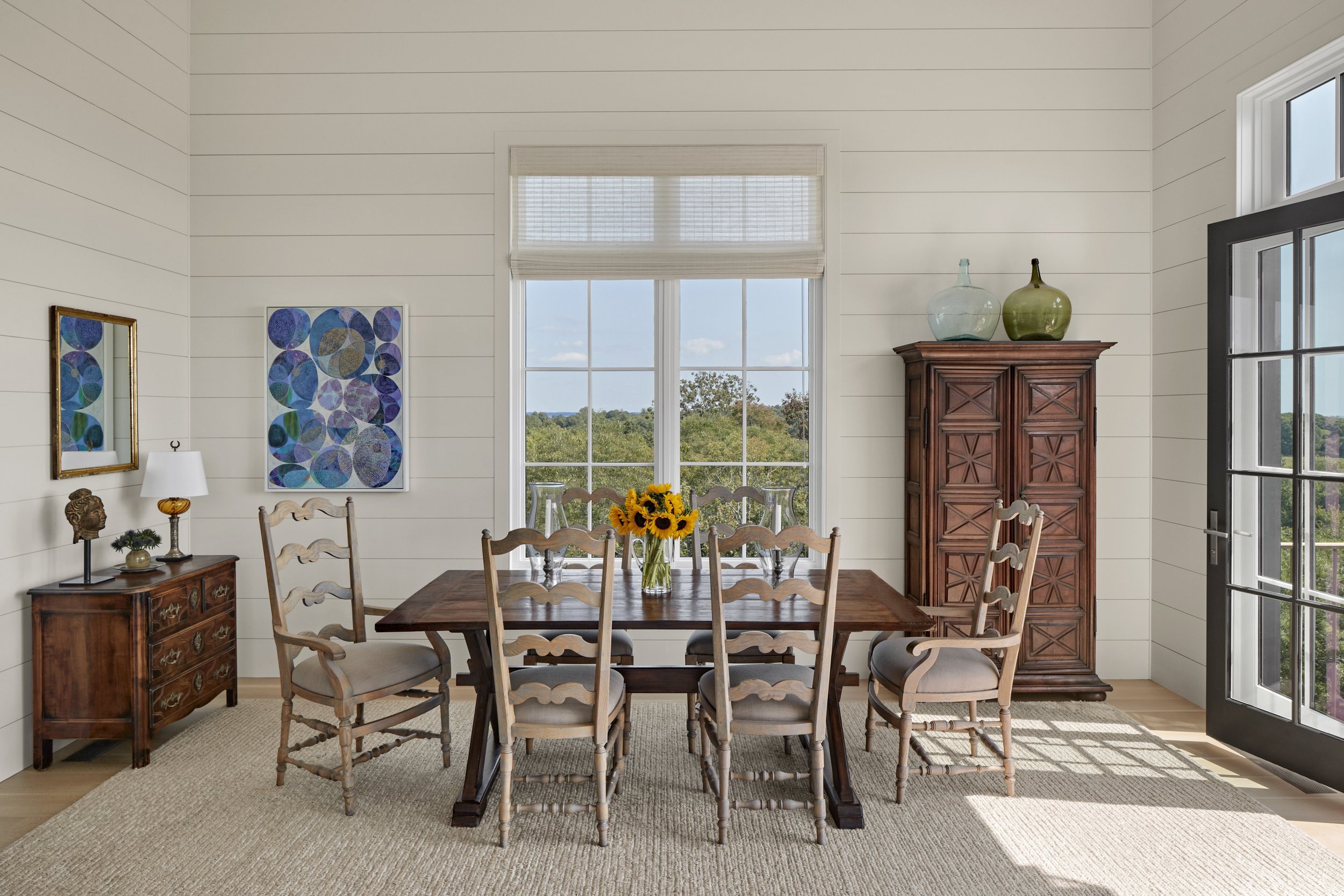
Throughout the house, antique furnishings are contrasted with contemporary abstract art.
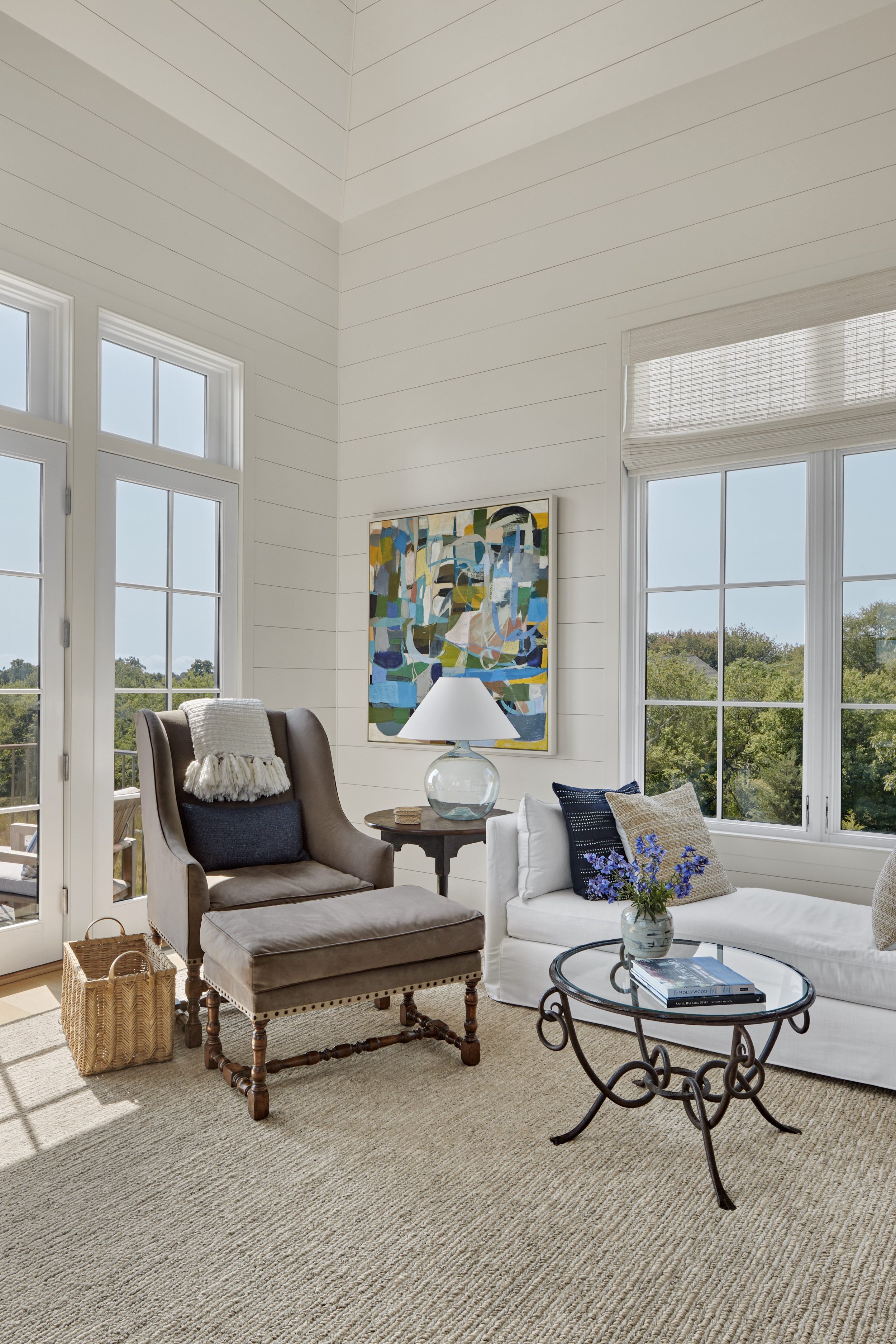
The walls and ceiling of the porch-like Living Room are clad in white shiplapped boards.
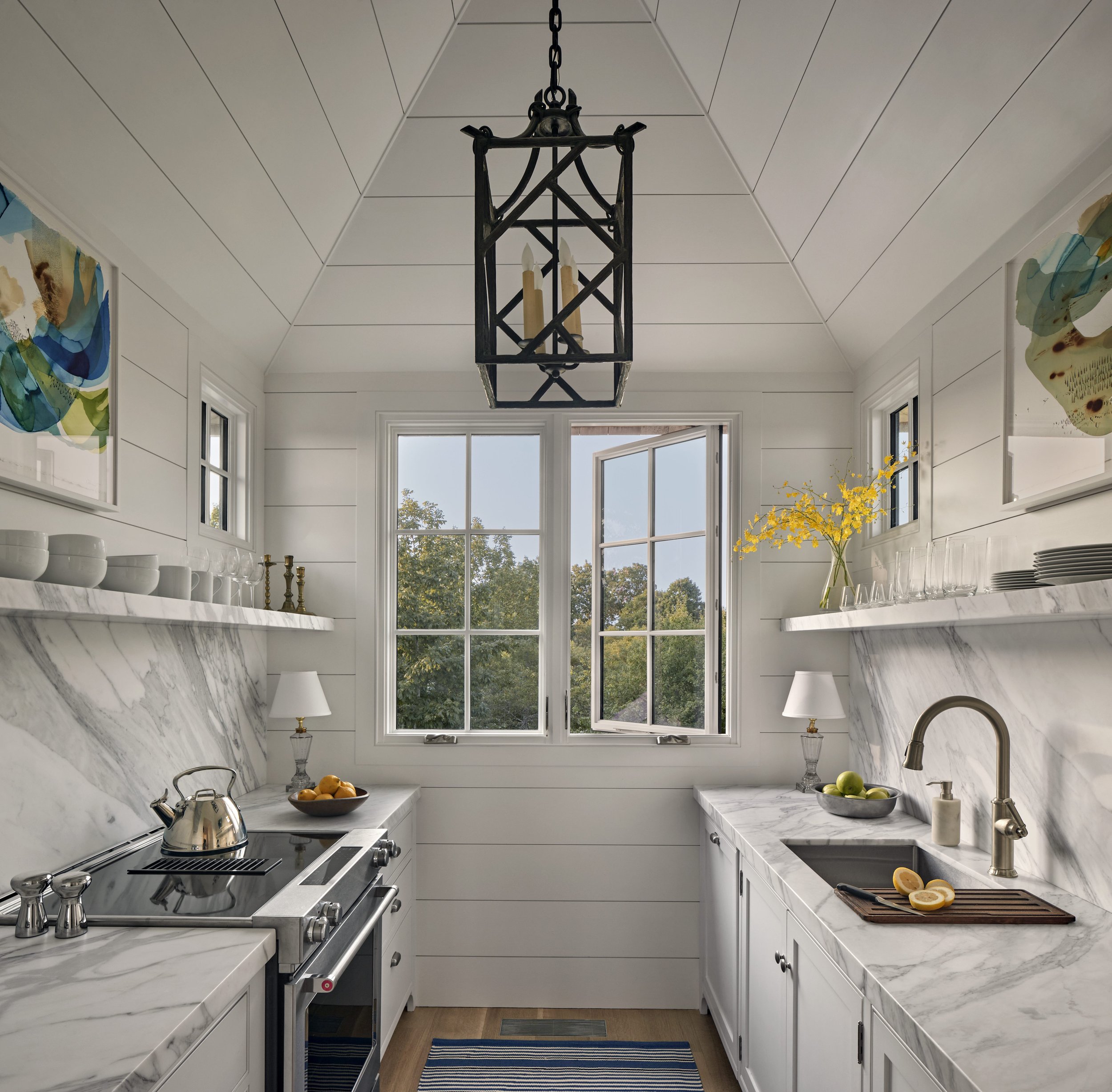
A distinctive vintage bronze lantern is suspended from the Kitchen’s pyramidal ceiling.
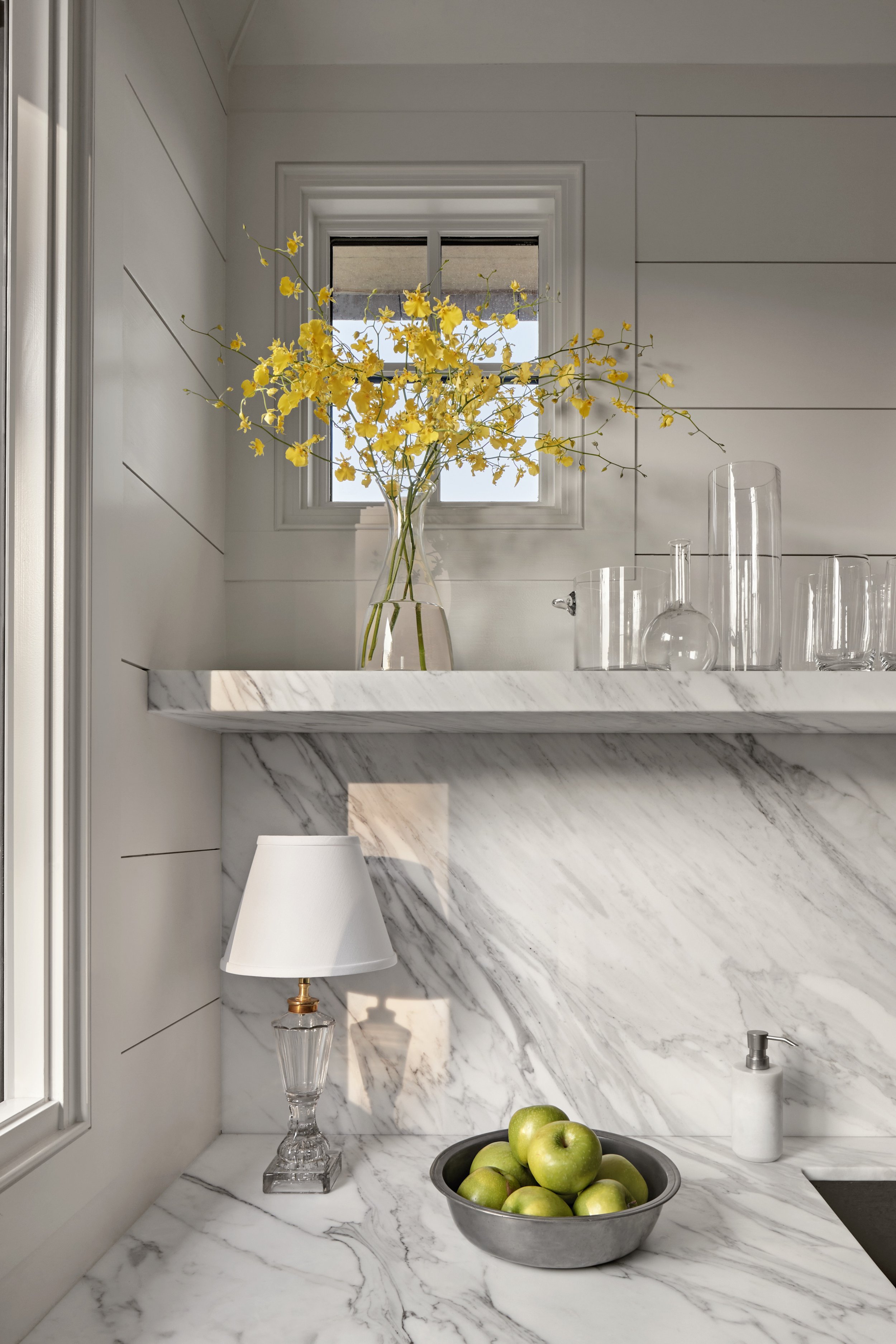
The Kitchen features highly figured Calacatta marble.
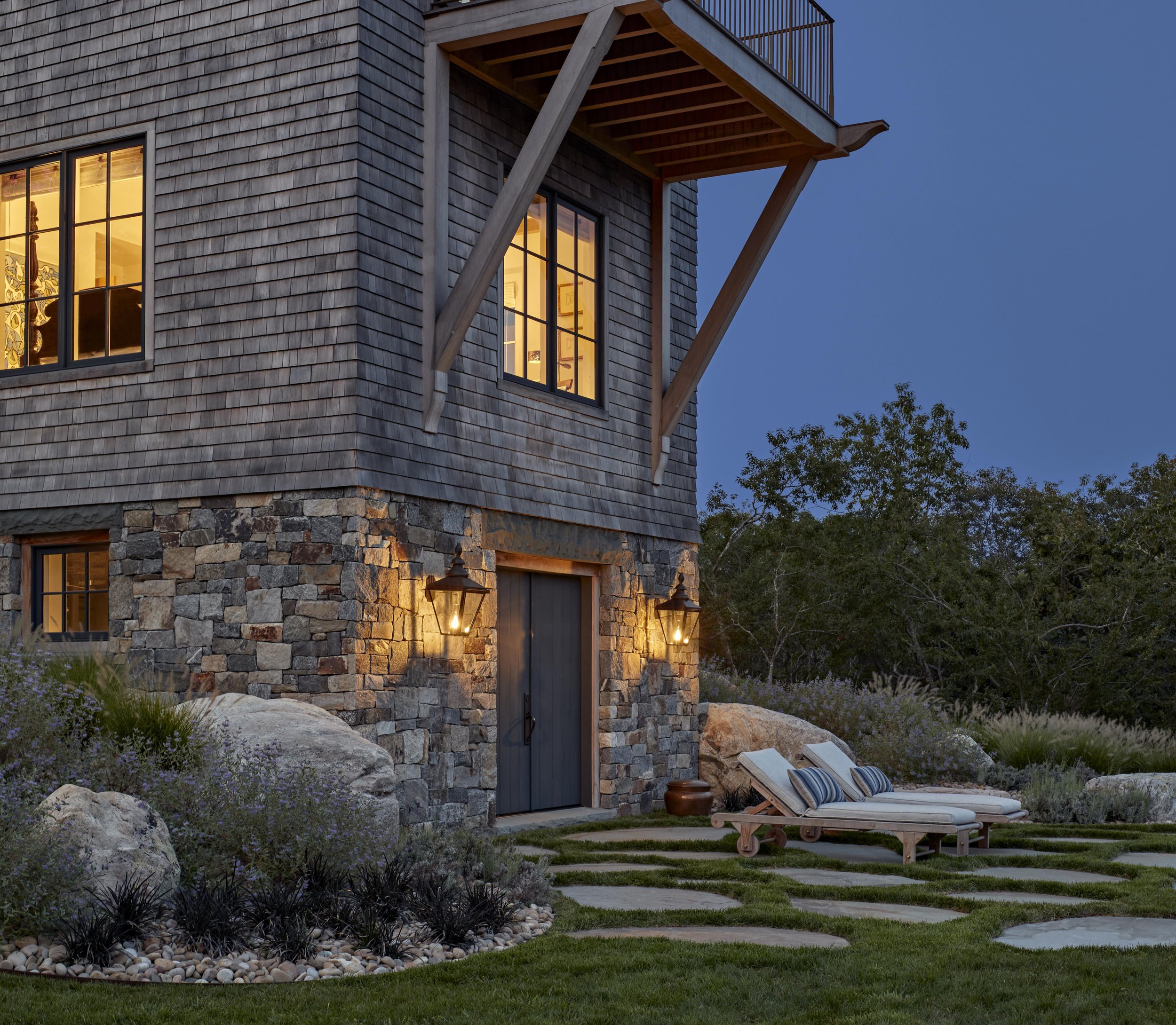
Oversized copper lanterns highlight the rugged stone foundation.
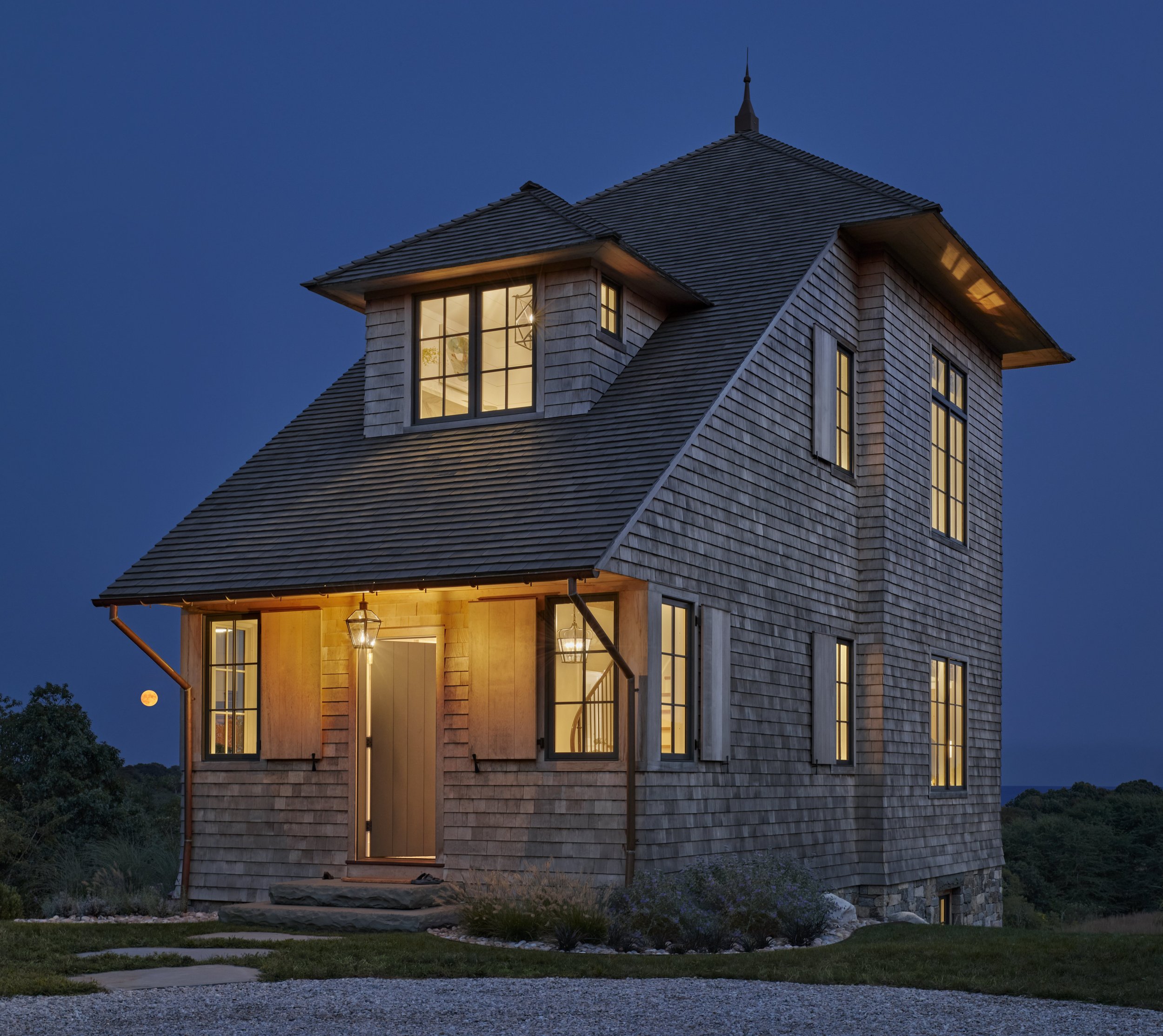
In the evening, the tower becomes a glowing lantern on the hill.

The landscape design features undulating planting beds, driveway, and pathways.

The elevations and second floor plan illustrate the home’s simple classical organization.























