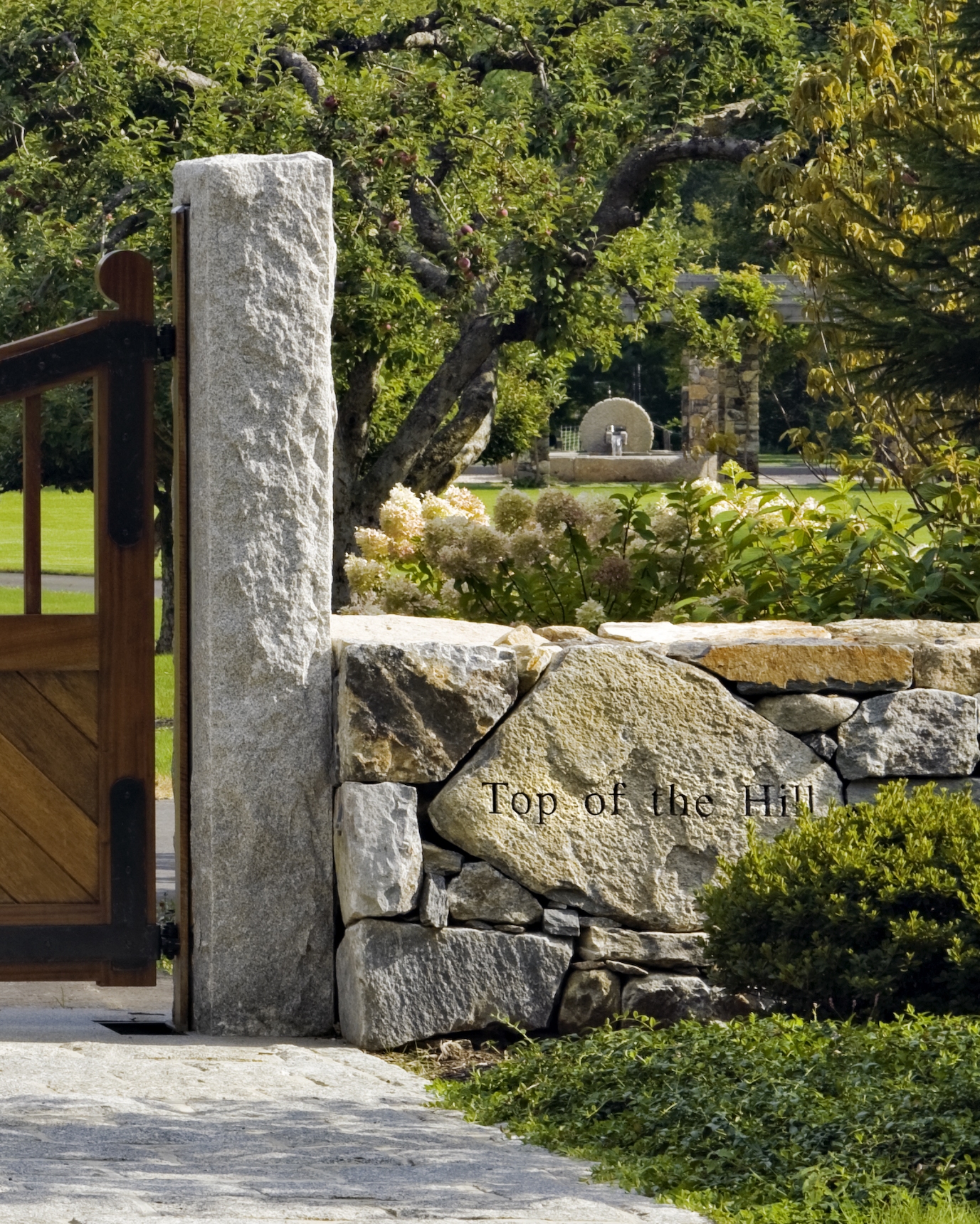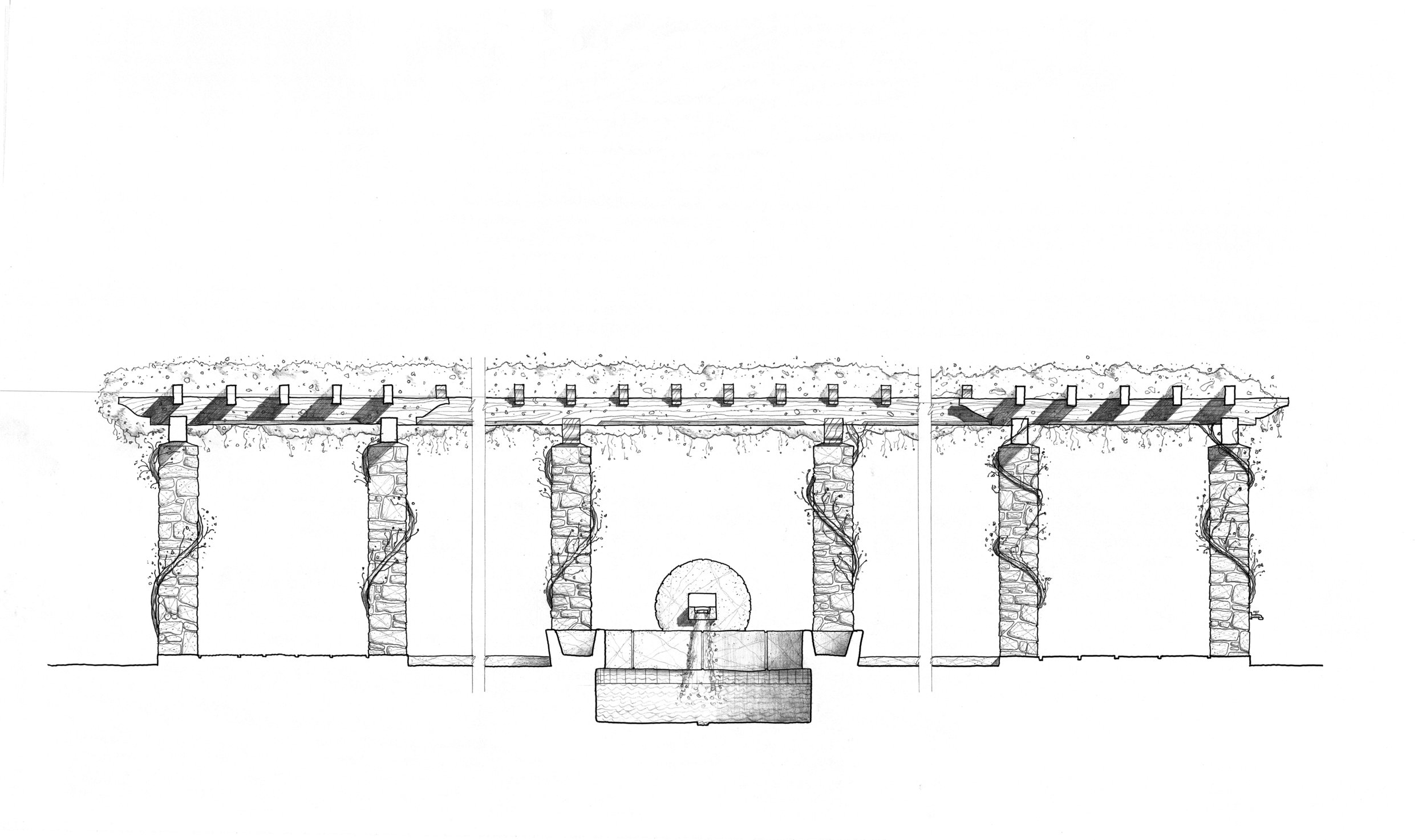
Custom-designed mahogany gates on rough granite piers distinguish the entrance to the property.

The Meditation Garden is seen in the distance, beyond the gates.

The garden is seen from a distance, set in a simple lawn with the rolling Litchfield hills in the background.

The garden is defined by a pergola of fieldstone columns topped with carved cedar beams.

Teak benches on either side of the garden afford shady spots to enjoy the fountain.

An antique French cider press, repurposed as a fountain, forms the centerpiece of the garden.

Between each pair of columns is a granite paver, inscribed with a word of inspiration.

The plan shows the simple classical courtyard defined by the surrounding pergola and punctuated by the central fountain.

The elevation drawing shows the rustic cedar timbers supported by massive fieldstone columns.









