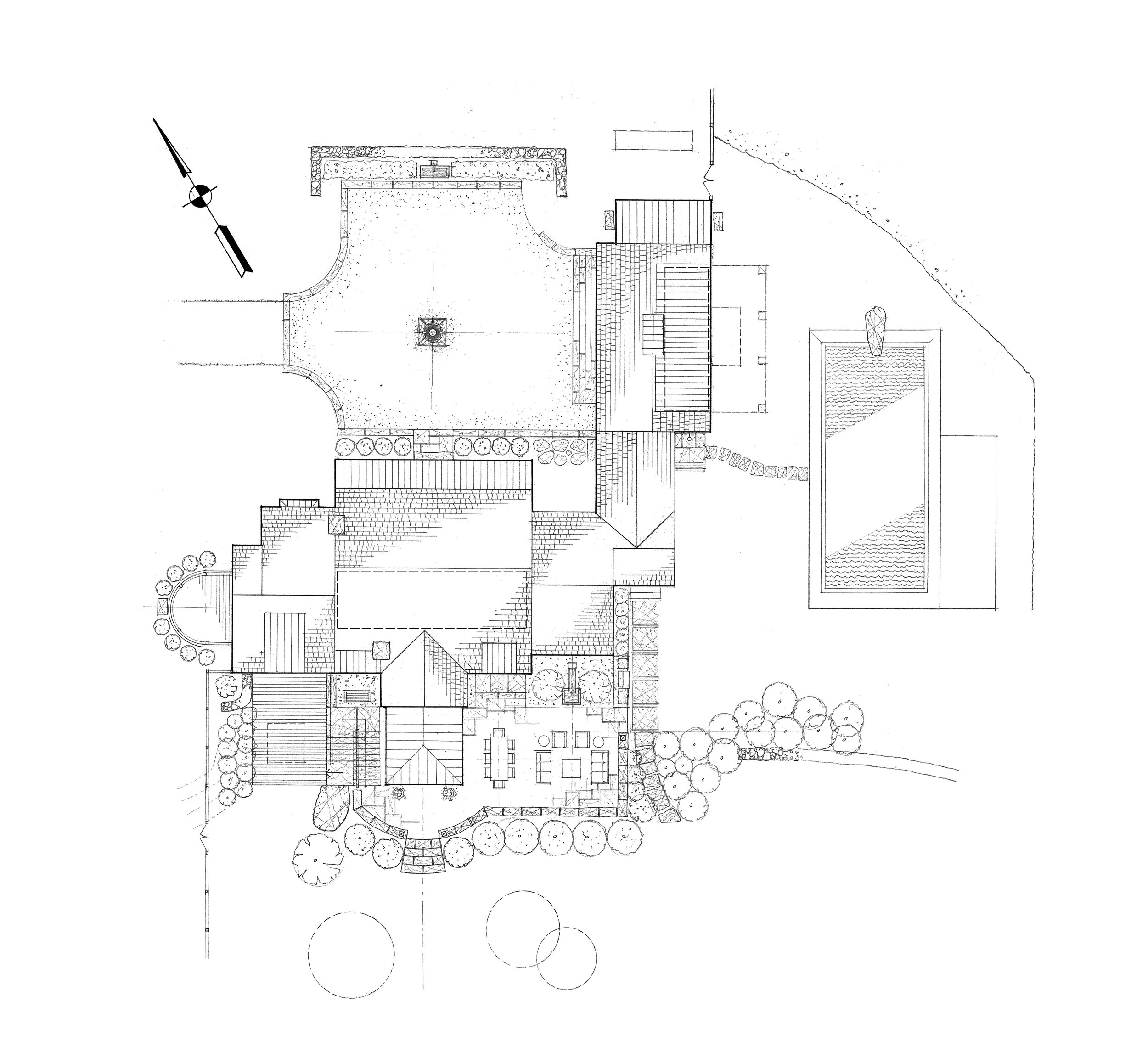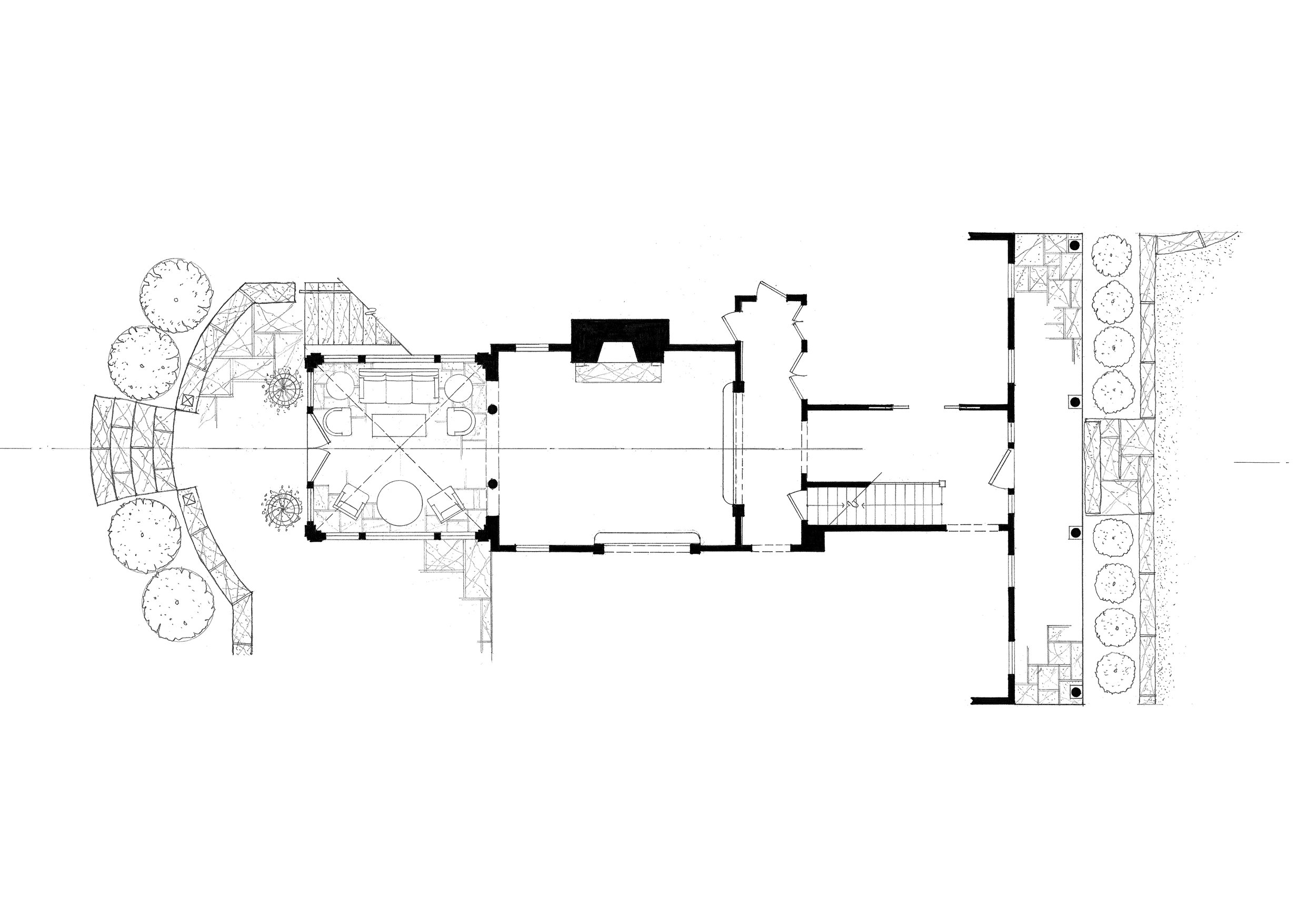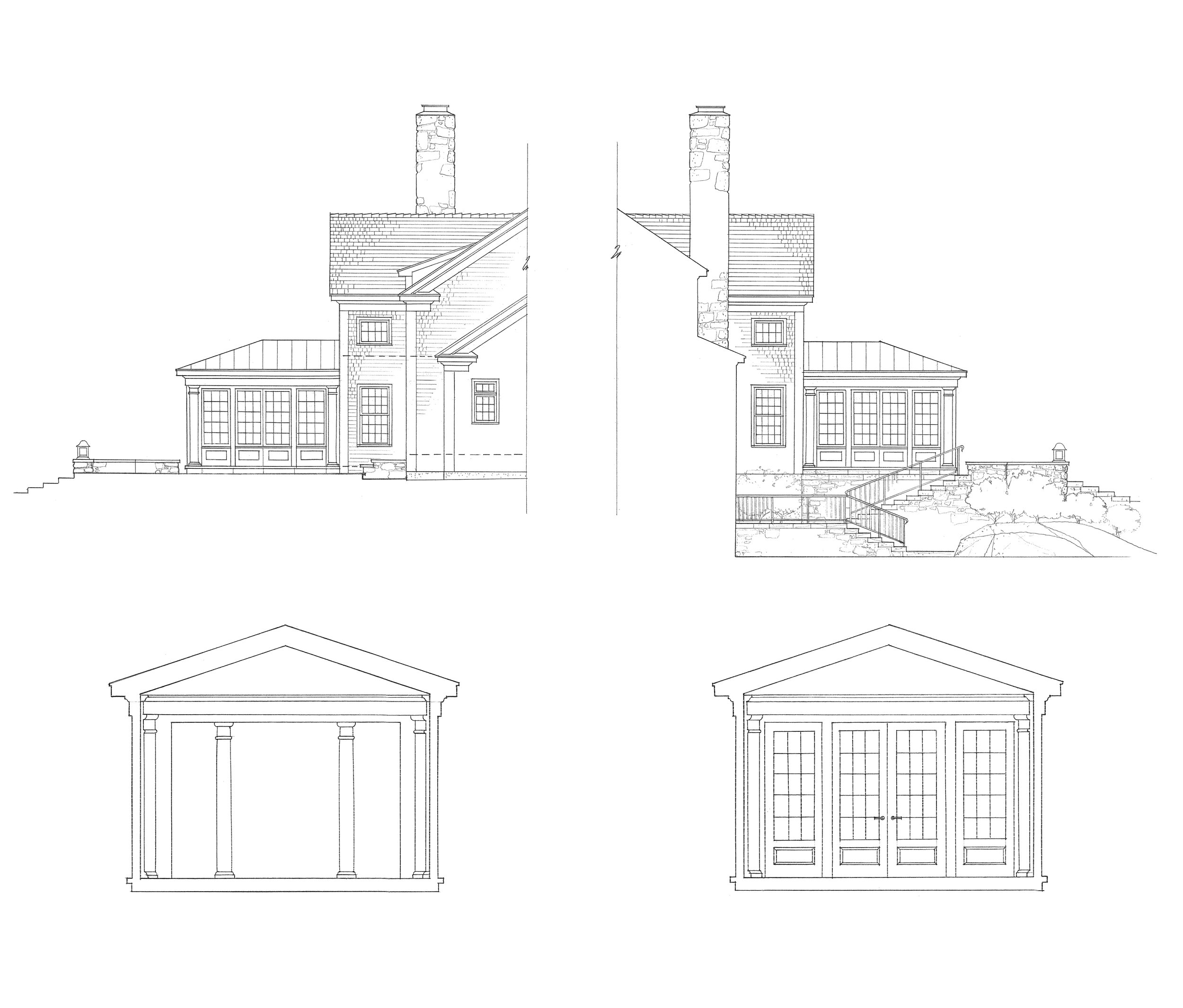1
2
3



The landscape design for this Connecticut home features a series of interconnected "Exterior Rooms".
The new Garden Room and Terrace reach out to the landscape.
The new Garden Room affords panoramic views of the scenic property.