
"Adjanta" by Alexander Calder is featured in the Foyer, seen from the oak-paneled Dining Room.
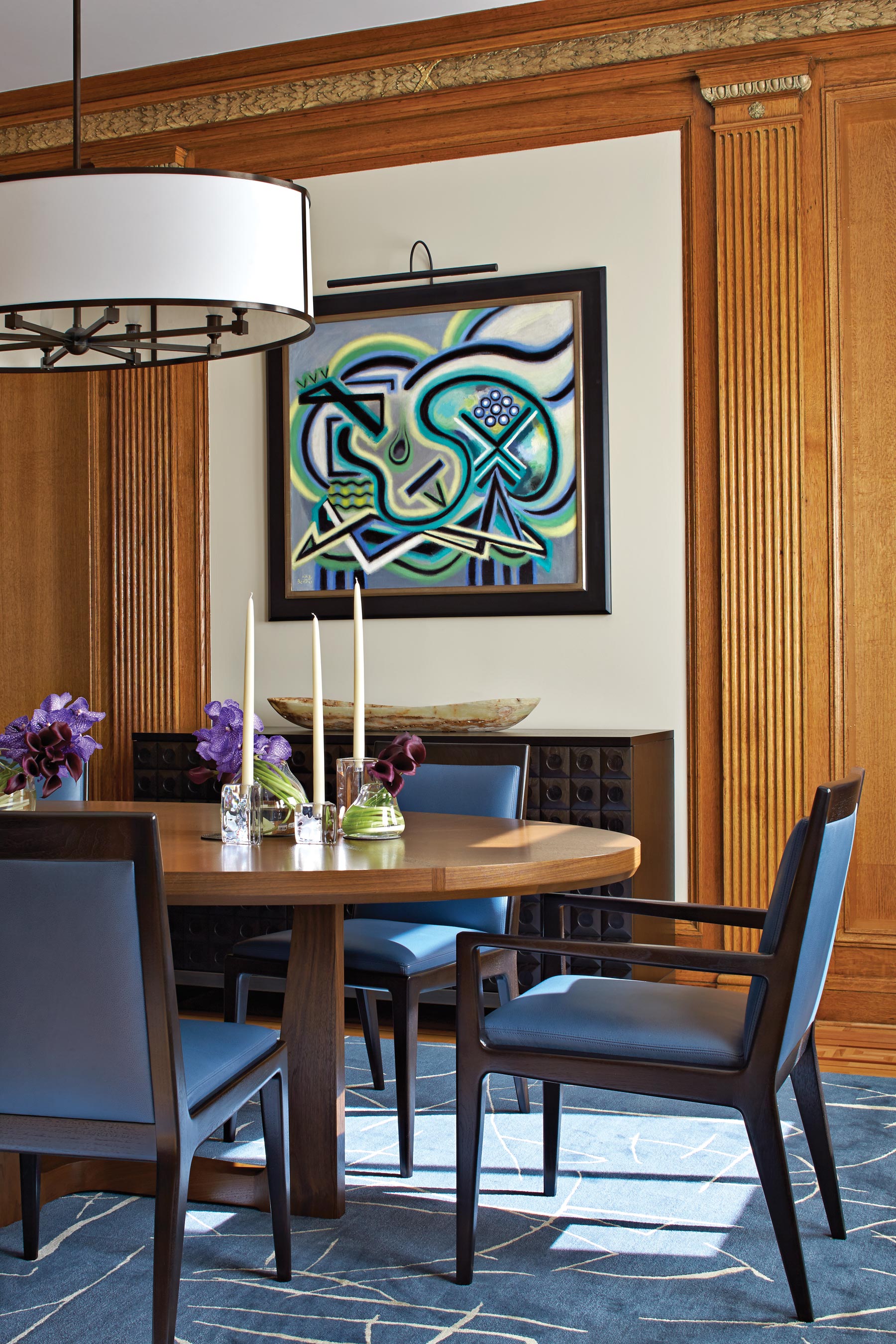
The crisp blue palette of the Dining Room complements the original carved & gilded oak paneling.
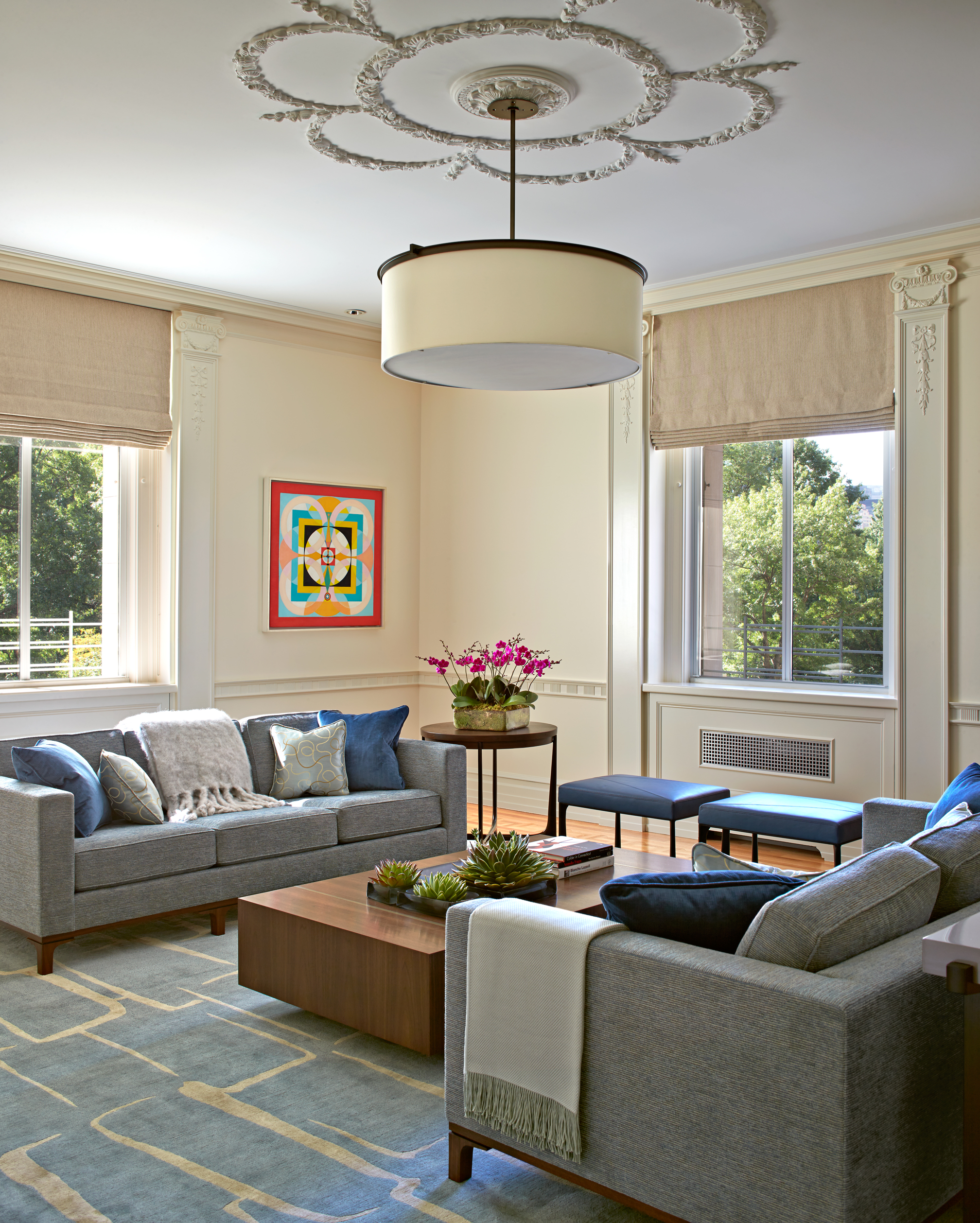
The clean, simple lines of the furnishings contrast the elaborate original moldings of the Living Room.
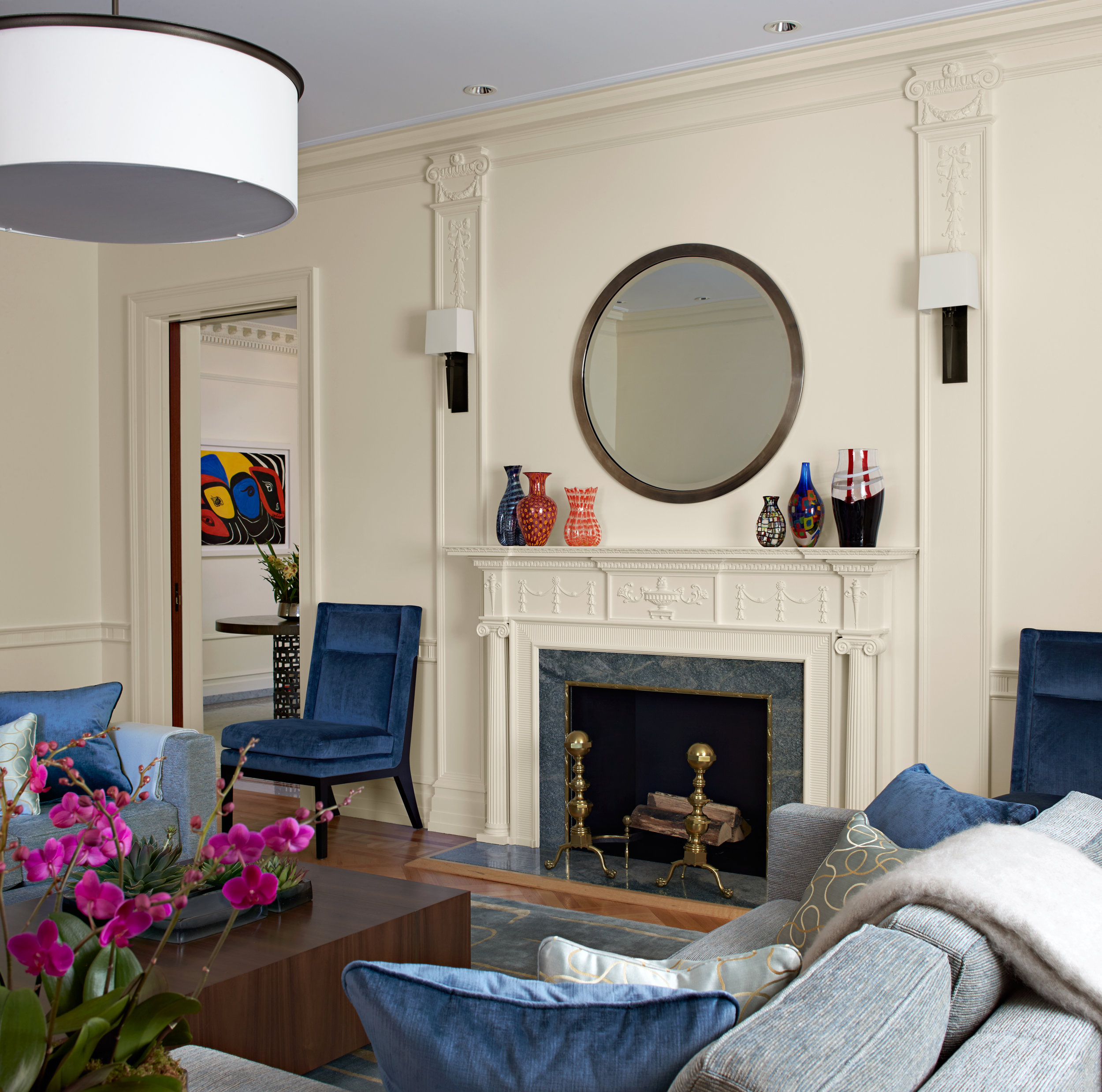
Neutral walls throughout the apartment provide a soft backdrop to the owners' collection of classic modern art and Murano glass.

A comfortable corner of the Family Room beside a window overlooking Central Park.
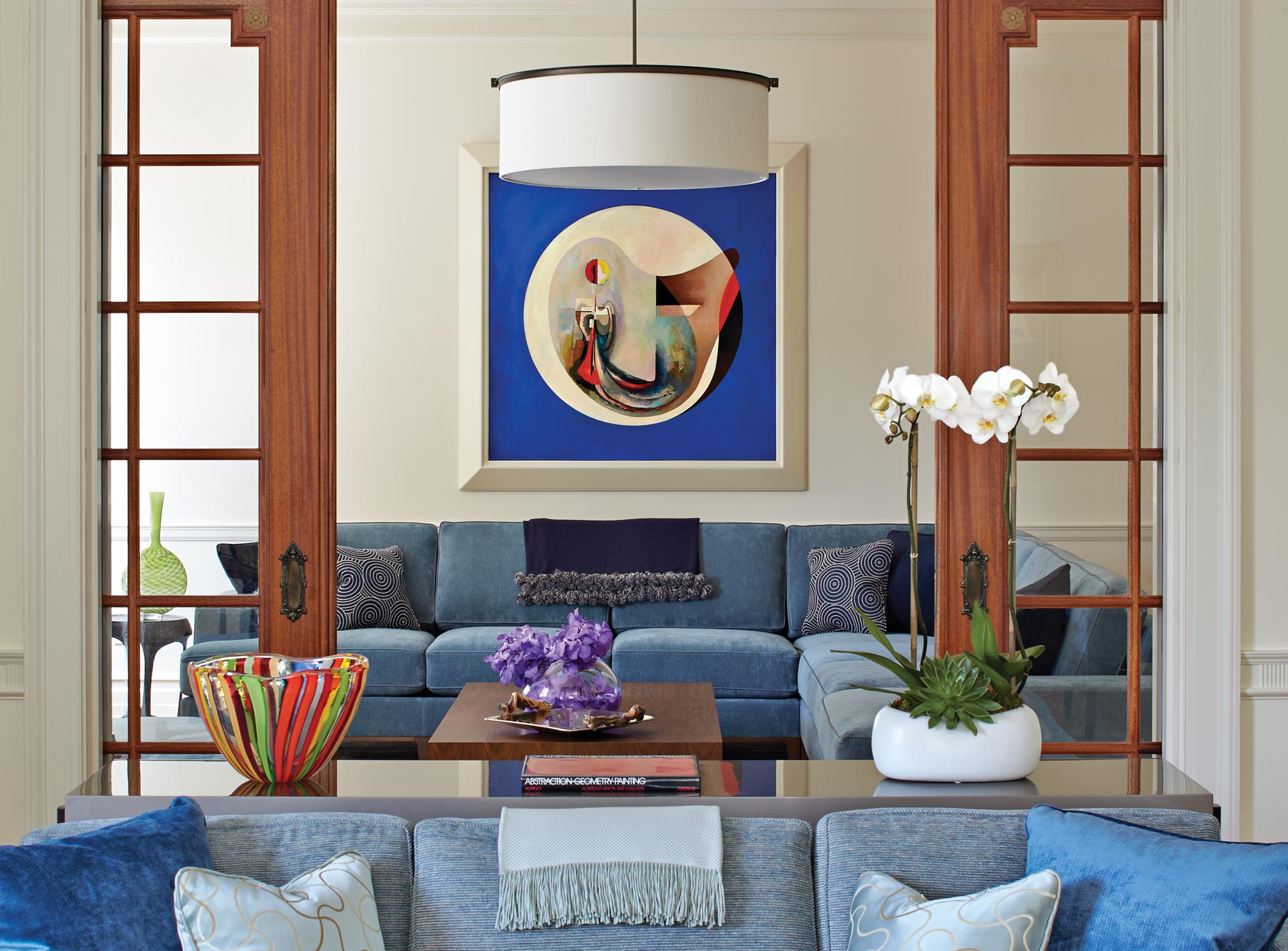
A large work by Theodore Roszak provides a playful focus to the Family Room, seen from the Living Room.
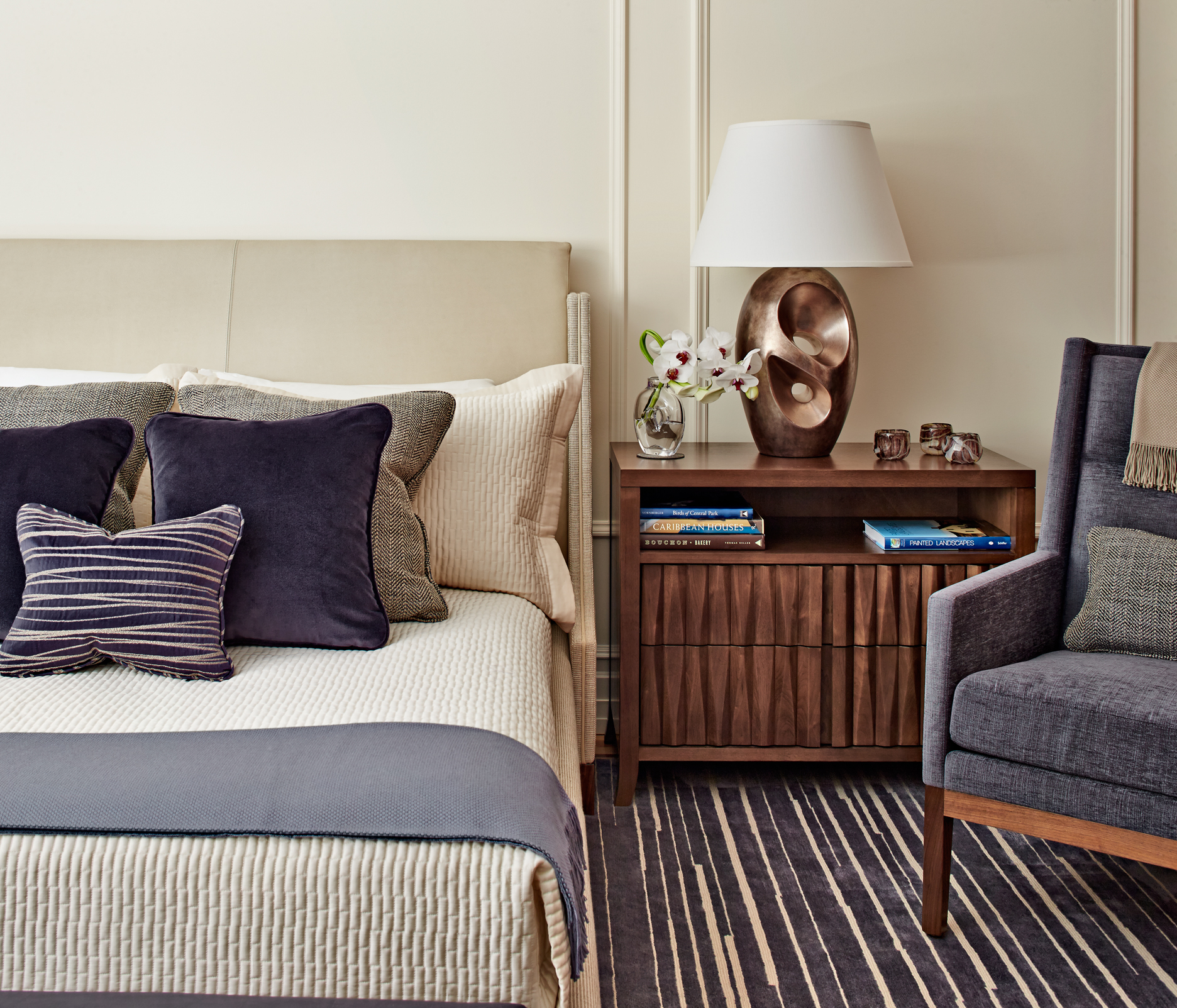
The Master Bedroom offers a subtle juxtaposition of lines, textures and curves.
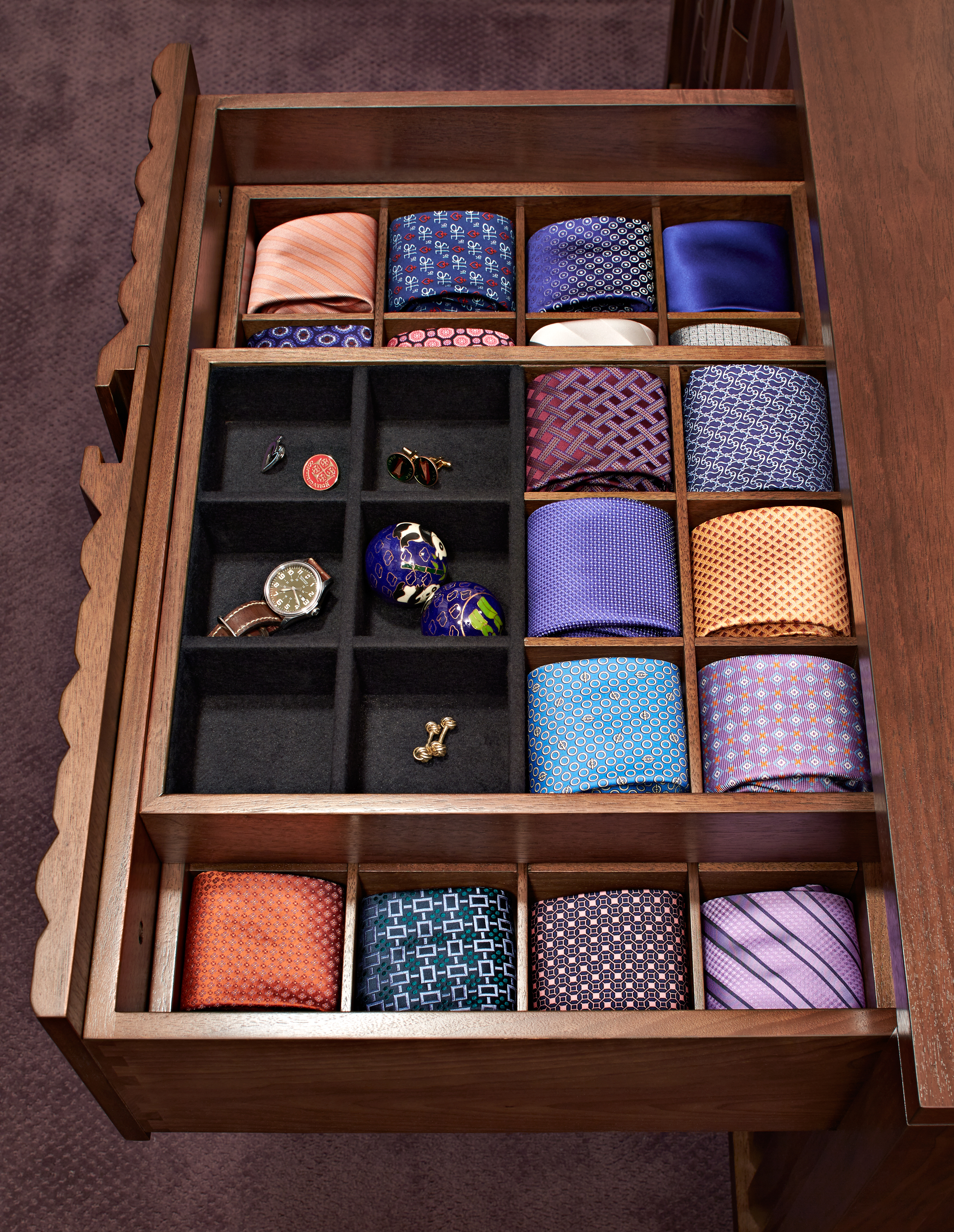
Neck ties are neatly stored in this custom-designed drawer.
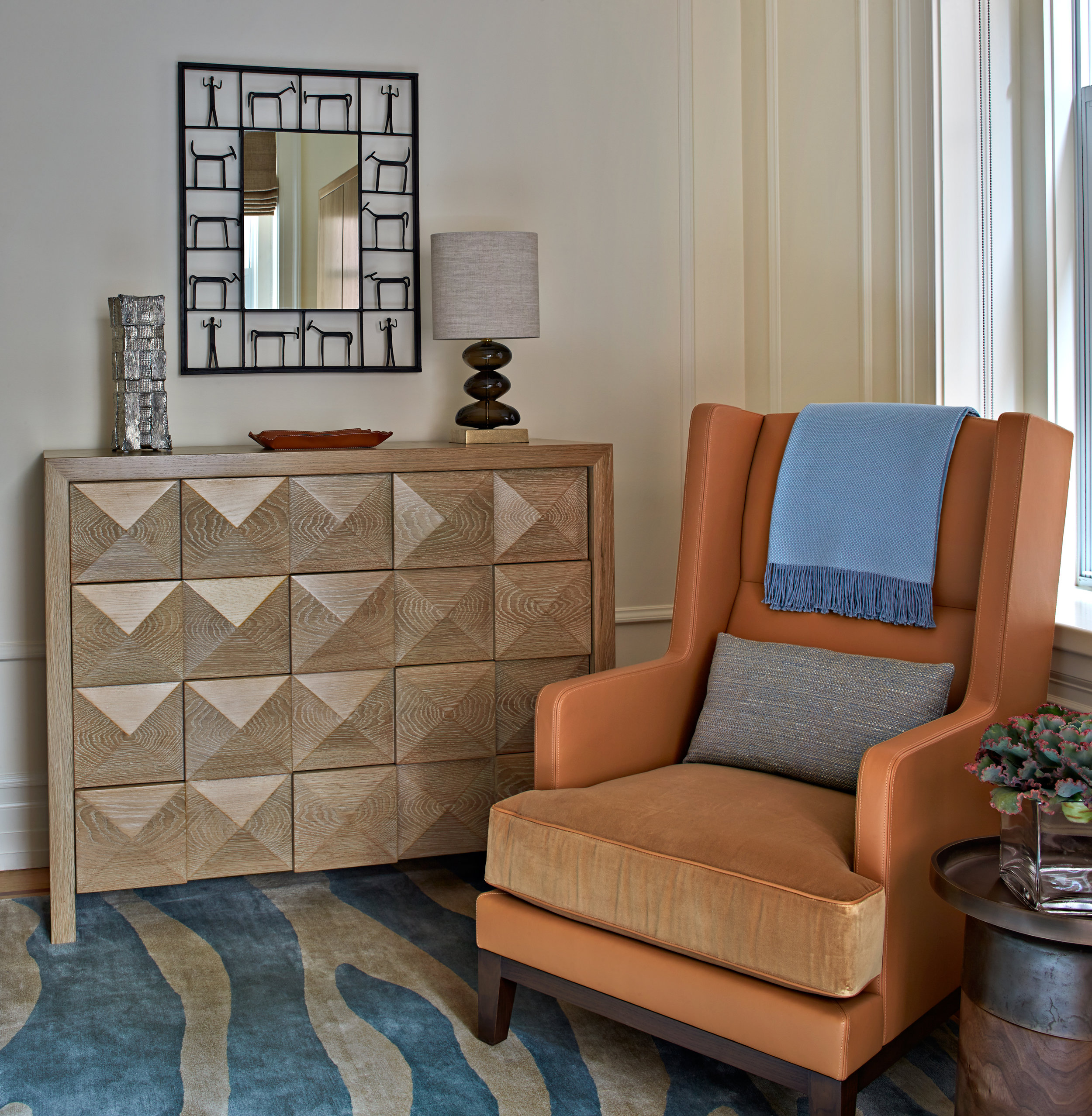
A bold safari theme is perfect for a young gentleman's room.

A very graphic carpet and playful art-glass lamps create a fun, yet sophisticated, atmosphere in this daughter's bedroom.
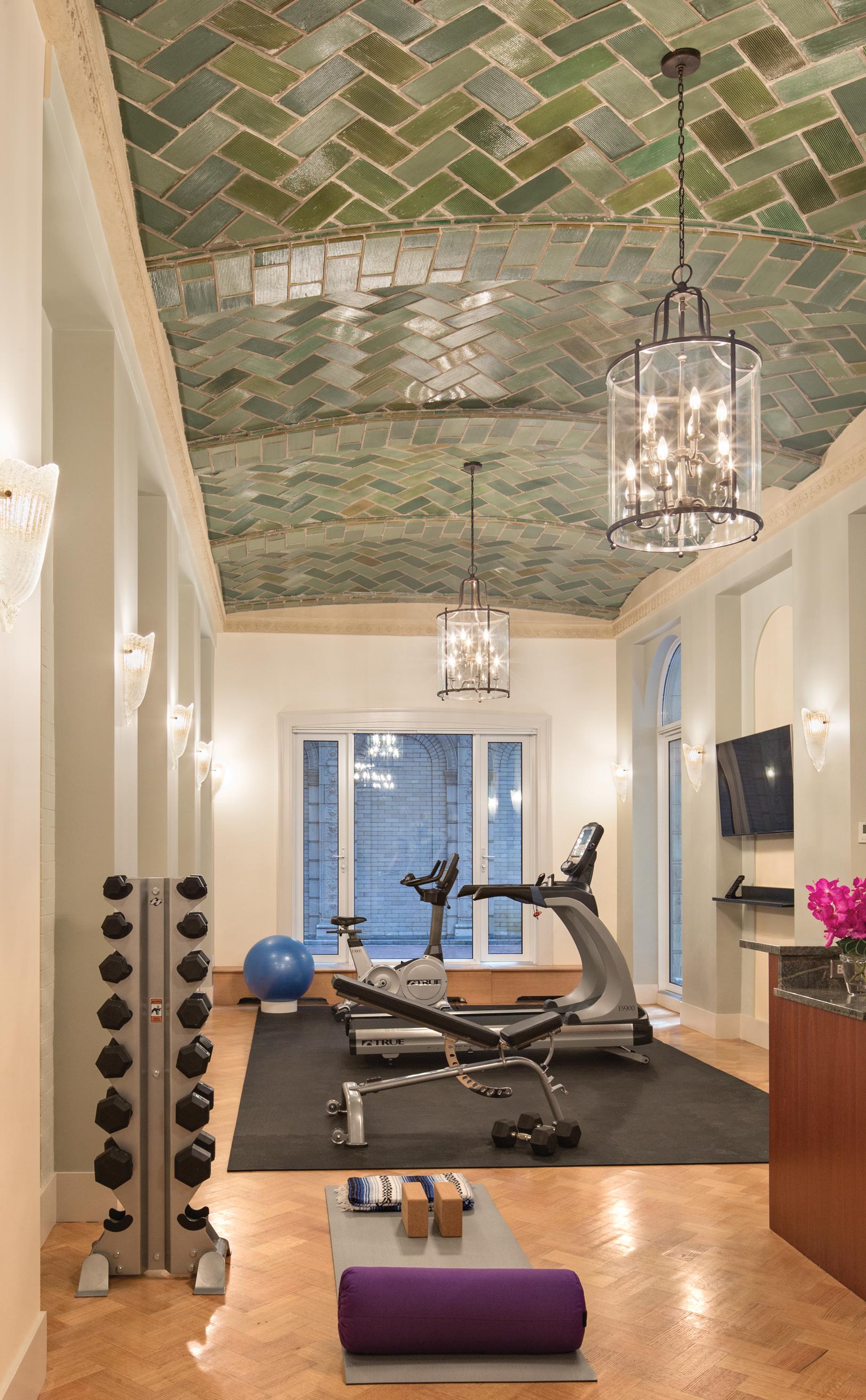
The building's original carriage entrance provides the perfect space for the family's gym.

Floor plans of the classic duplex apartment.













