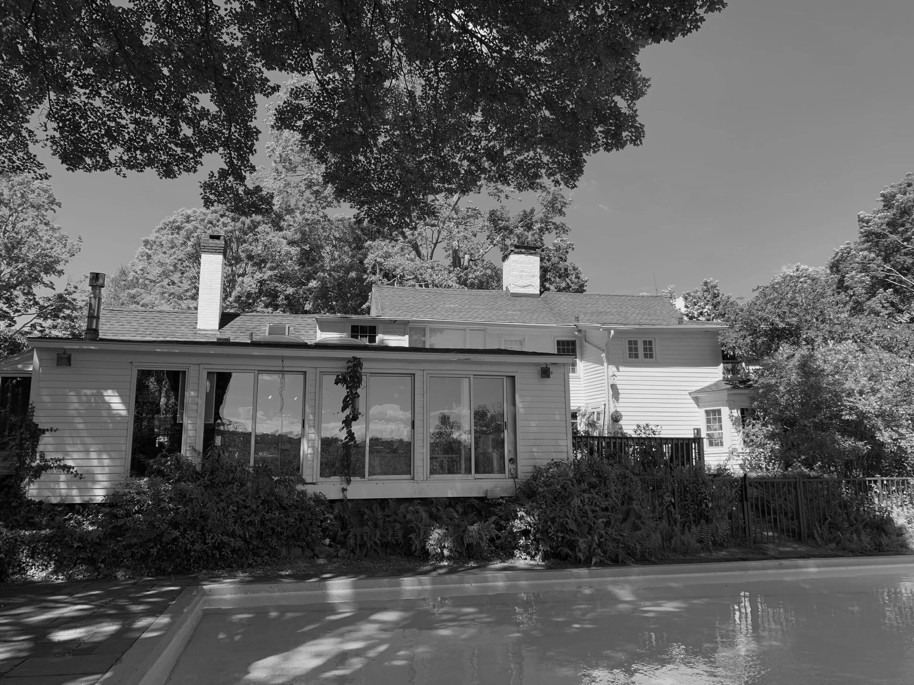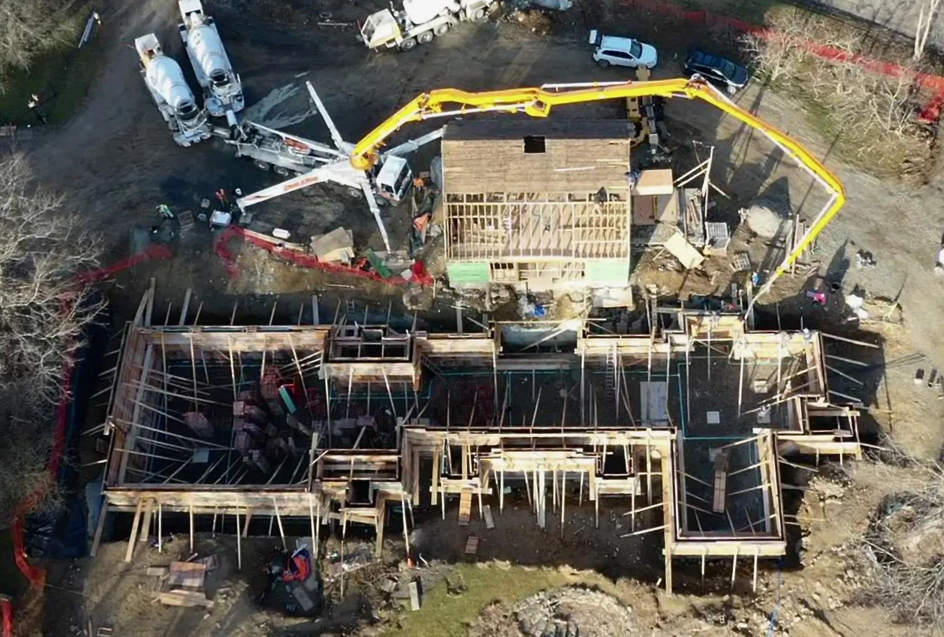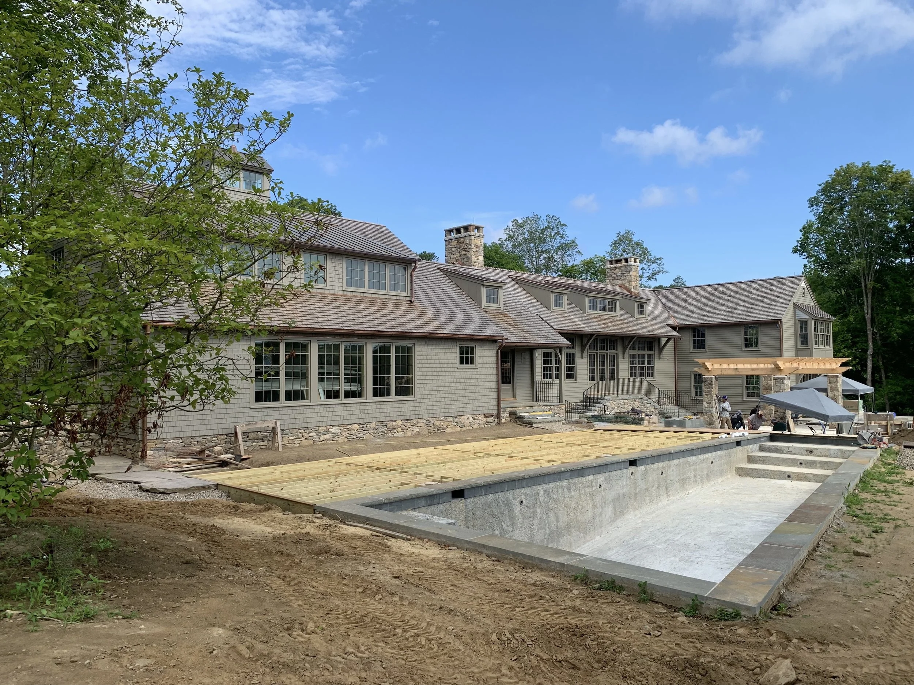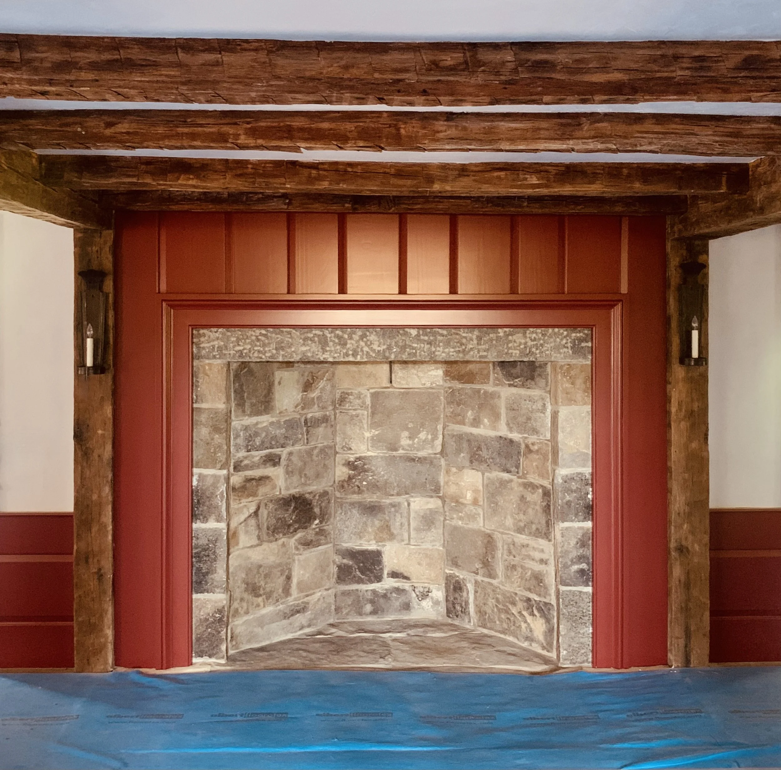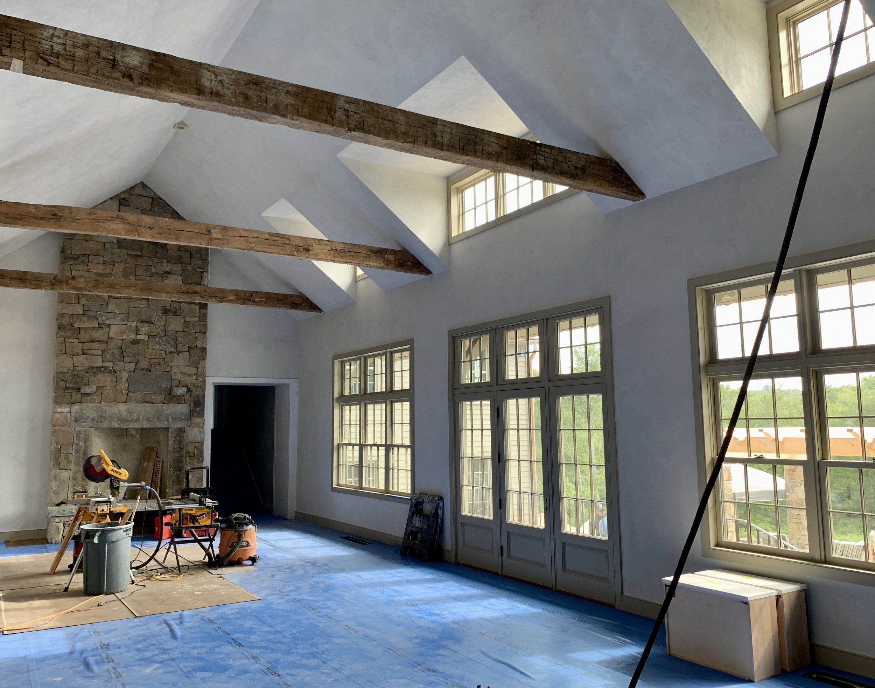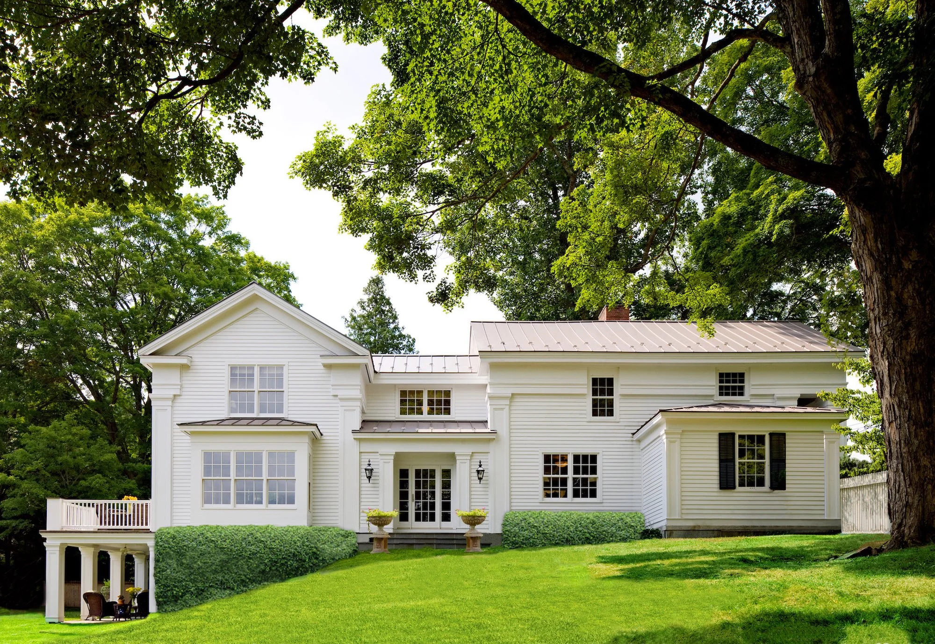The Art of Expanding an Antique Home
When expanding antique homes, we strive to honor the original architecture, creating additions which respect the home’s style, scale and architectural details. Our goal is to create the illusion of a home which has gracefully evolved over generations.
Revealing the Original Architecture
In-progress construction photos by Haver & Skolnick Architects
This 1770 “saltbox” had been expanded over time, totally obscuring the home’s distinctive original form. Prior to restoration of the antique home, the later unsympathetic additions were removed, revealing the home’s original form.
This in-progress construction photo shows the restored original saltbox form of the 1770 house. The roofline of the new addition is intentionally lower, giving prominence to the antique house.
Aerial Construction Photo by CDS Contracting
The large new addition is conceived of as a backdrop for the original house, with just a small connection between the old and new. When viewed from the road, the 1770 house is in the foreground, with the addition receding into the background.
Stone chimneys, shed dormers, a bracketed overhang and bay window add scale to the rear elevation of the new addition. A pergola on stone piers shades outdoor dining and an Ipe sun deck will overlook the swimming pool.
Expansive windows on the rear elevation of the addition are shaded by a bracketed overhang. Bluestone steps lead from the Great Room to the entertaining terrace below.
The restoration of the original house included the complete reconstruction of the massive center chimney and recreation of its three fireplaces, each reconstructed of salvaged antique granite. Feather-edge paneling and simple fireplace surrounds accented in historic colors reflect the period of the home.
The centerpiece of the new addition is the Great Room, which is flooded by eastern light. Antique timbers, rough unpainted plaster and native fieldstone provide continuity with the interior of the original house.
Capturing the Essence of the Period
Photos by Robert Benson Photography
This picturesque 1931 Tudor Revival home features wavy brickwork and roof slates which were intentionally cracked and slipped, creating the illusion of Antiquity. The owners sought to honor the original architect’s vision by replacing a later flat-roofed Family Room with an addition worthy of the original home. They also envisioned replacing an undistinguished later kitchen with one which would blend seamlessly with the original rooms.
The photo to the left shows the distinctive wavy brickwork of the home’s entry tower, recreated in the new brickwork of the addition, to the right.
A 1970’s flat-roofed addition is replaced by a gabled Family Room which closely matches the materials and details of the original home.
The beamed ceiling, antique stone floor and deep Tudor arch of the new Kitchen recall details seen throughout the house.
The Kitchen contrasts traditional and contemporary materials, fittings and fixtures.
The new Oak-clad Family Room features metal casement windows, matching those of the original home.
Interpreting an Architectural Vocabulary
Photos by Robert Benson Photography
The circa 1830 Joseph Titus house was restored and liberated from a series of unsympathetic later rear additions. In their place, a new rear extension doubles the size of the original house while respecting the home’s original classical proportions and distinctive Greek Revival details.
The restored original entry facade is distinguished by massive fluted columns and oversized granite steps.
The addition, to the left, houses a Country Kitchen, Family Room, Porch and Primary Bedroom Suite connected to the original house by a new entrance hall.
The new recessed south entry incorporates many of the distinctive details seen on the original house.
Fireplace mantles, columns and pilasters are designed to complement the classical style of the home.
Responding to a Diminutive Scale
Photos by Robert Benson Photography
Most 18th century rural homes were diminutive in scale, with small rooms and low ceilings. In expanding these homes, we take care to insure that the additions do not overpower the original home.
The 1780 John Lewis House is a primitive Colonial Cape, small in scale and simple in detailing. The view from the road does not reveal the sizable additions to the rear.
The rooflines of the additions are lower in height and smaller in scale, giving prominence to the original home.
The simple interior detailing of the additions complements that of the original home. Vaulted ceilings in the new rooms provide relief from the low ceilings of the antique home.


