1
2
3
4
5
6
7
8
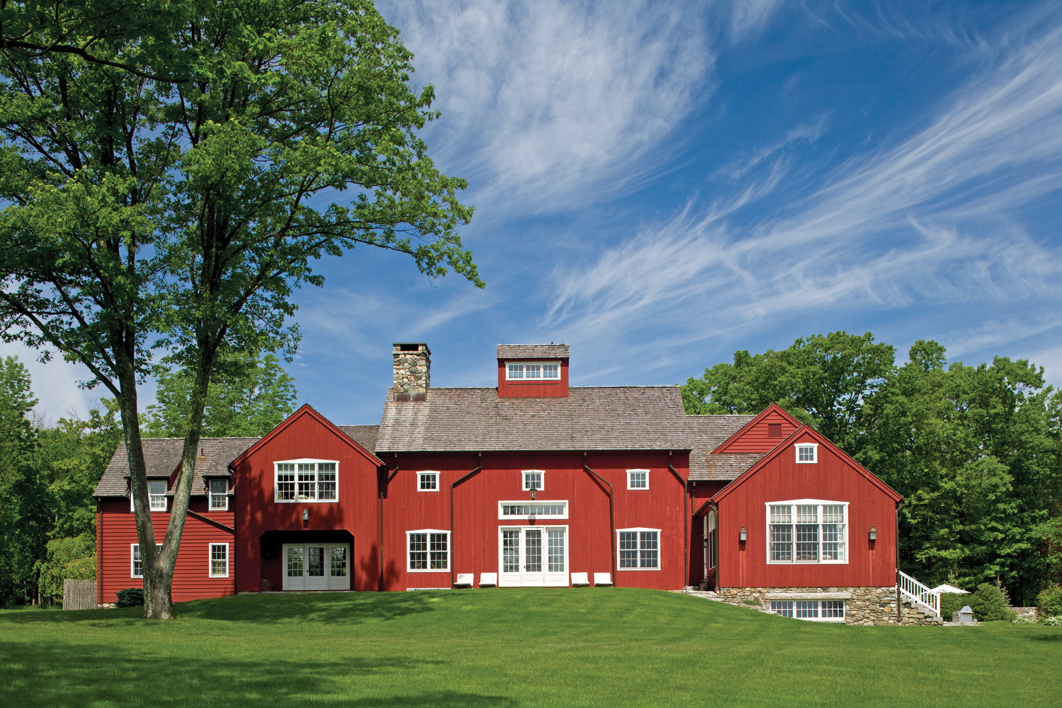
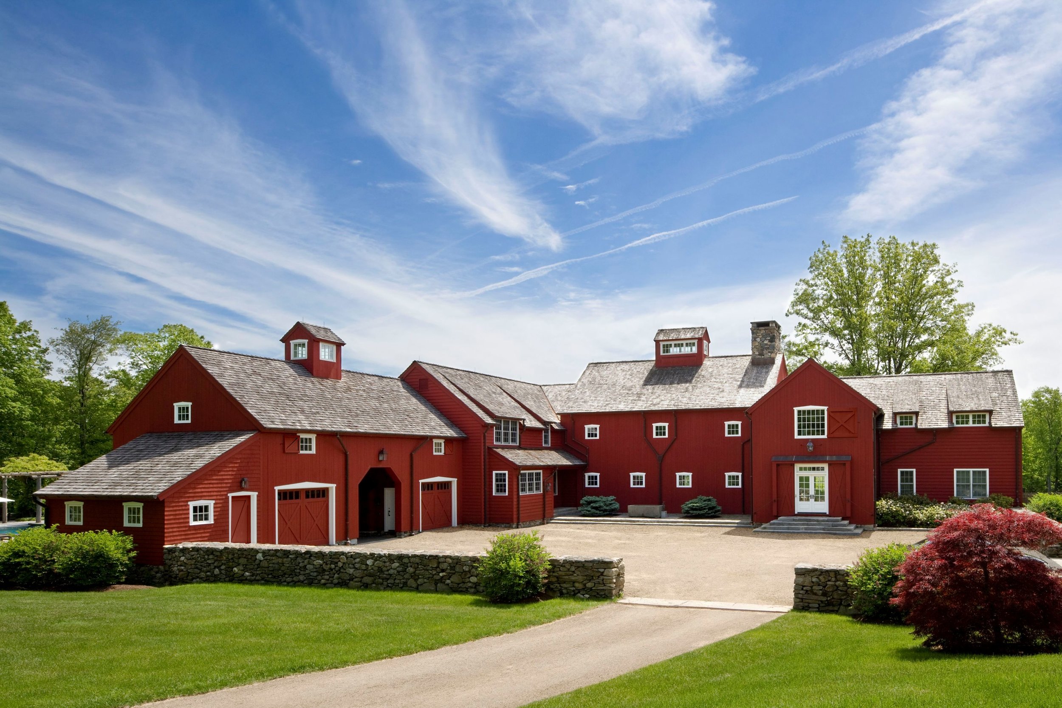
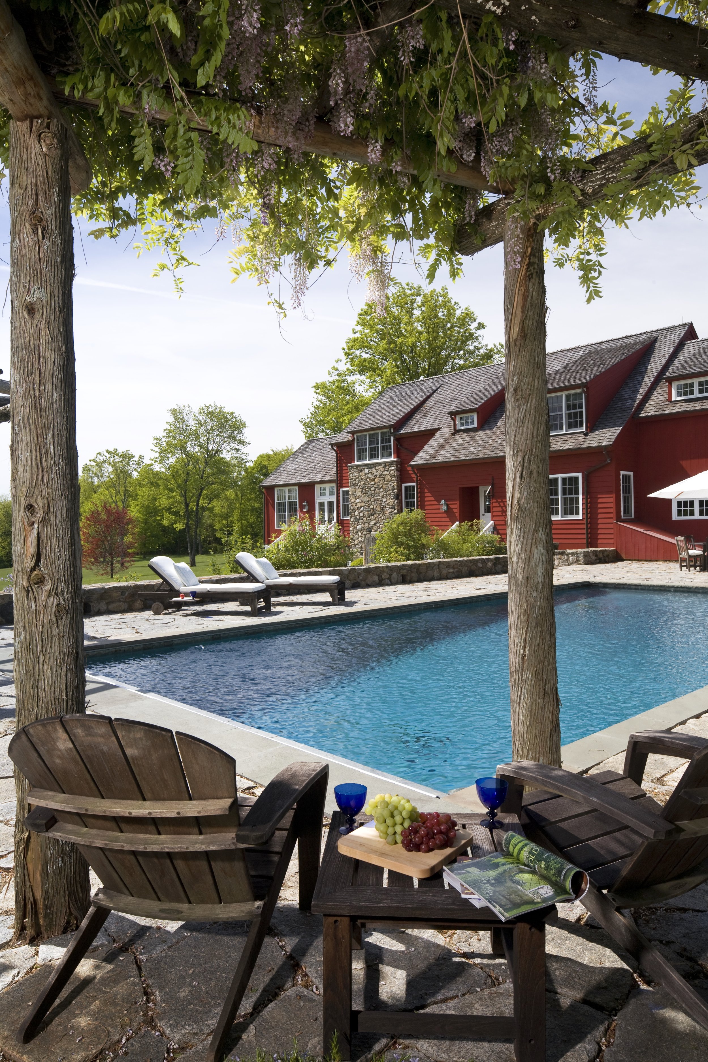
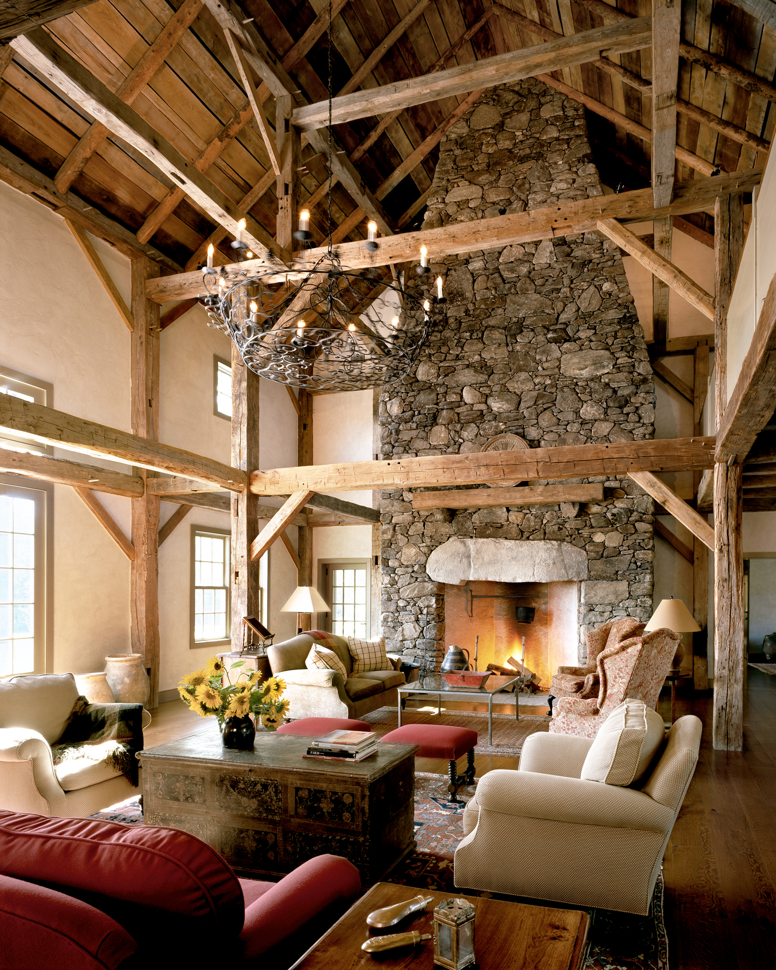

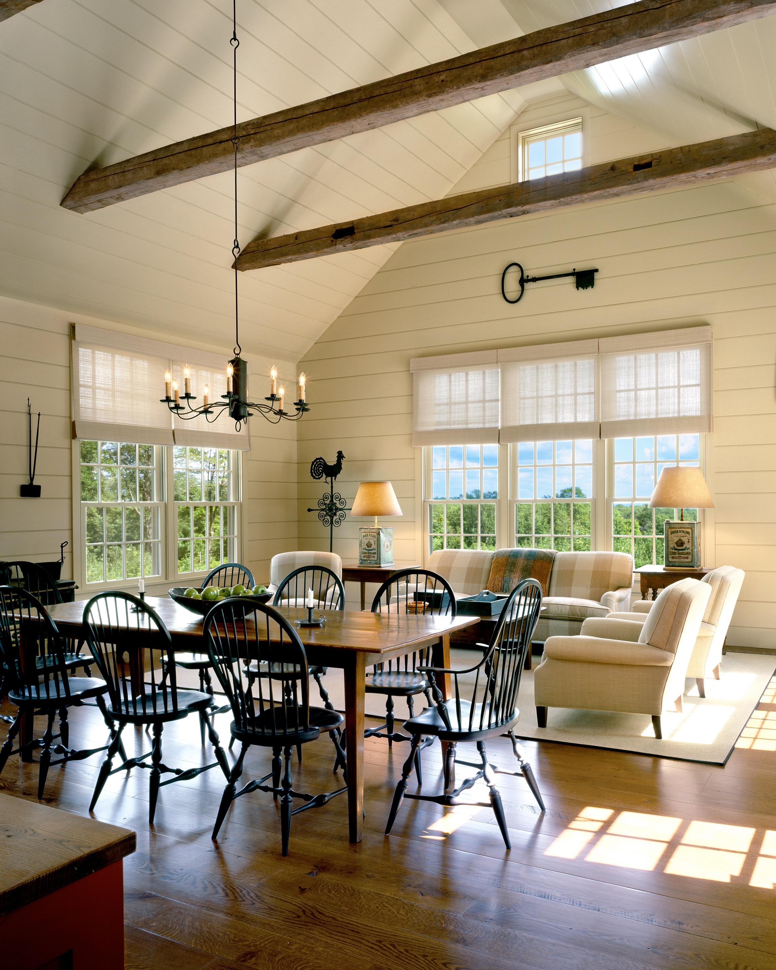

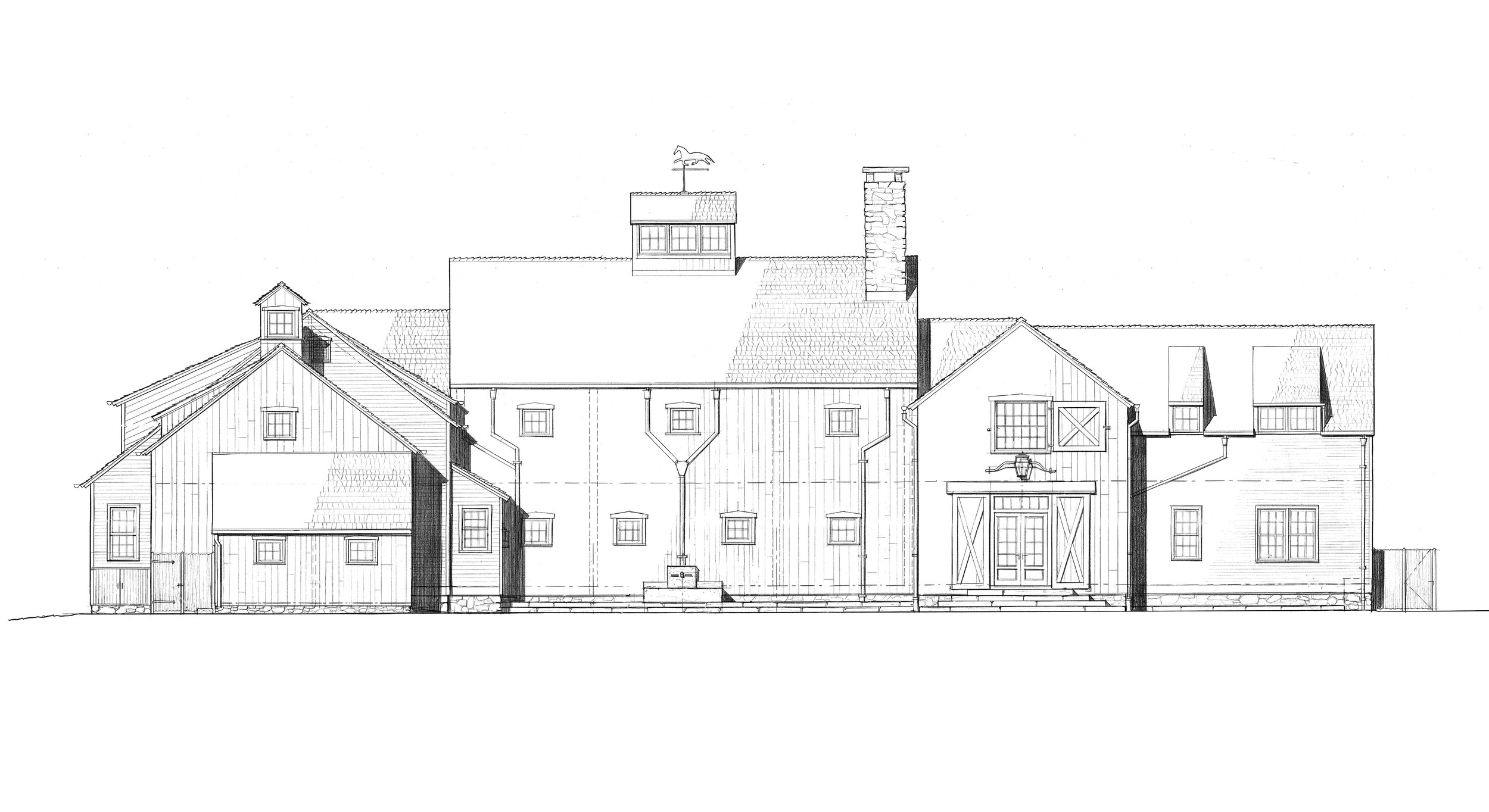
Expansive windows on the south side respond to distant views.
The house is designed to suggest a rambling collection of barns, clustered around a courtyard.
A rustic pergola provides a shady spot beside the pool.
Antique timbers and a massive stone fireplace distinguish the Great Room.
An antique butcher block is the centerpiece of the rustic Kitchen.
Triple hung windows in the Sun Room maximize light and views.
The groin-vaulted ceiling and gravel floor recall ancient French wine cellars.
The home is designed to suggest an informal grouping of farm buildings.