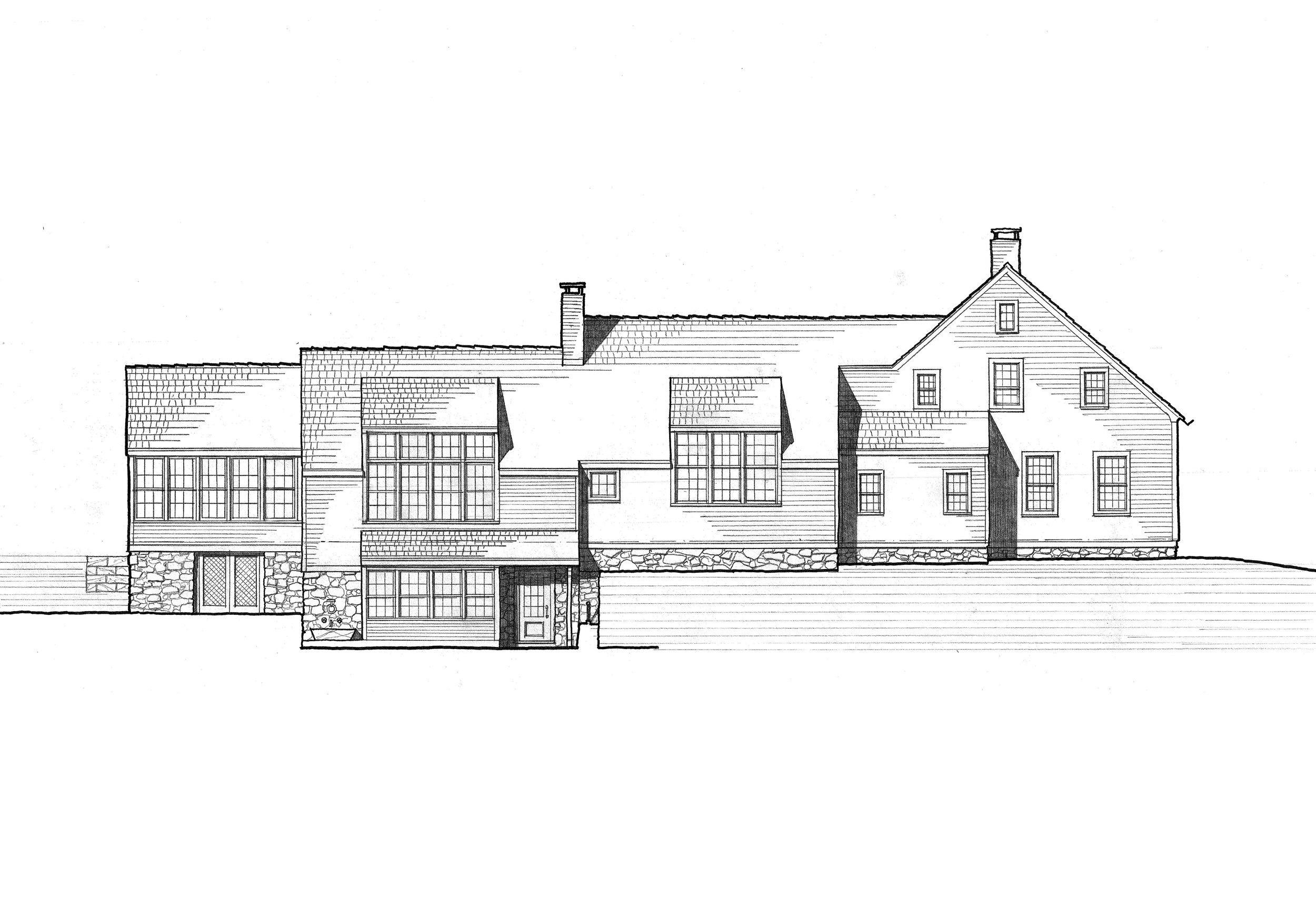1
2
3
4
5
6
7







In order to insure that the additions did not overpower the antique house, they were expressed in a series of smaller gables, stepping down from the original house.
A circa 1780 Colonial Cape is restored and expanded with a series of rambling additions.
The large Country Kitchen features a chestnut island, soapstone counters and a custom iron pot rack/chandelier.
The Dining Room and adjacent Study share the massive center chimney of the original house.
The cabinetry in the Dressing Room recalls Shaker furniture.
The new barn, nestled into the hillside, provides garages, a potting shed, and an artist's studio above.
The rambling new additions step down the hill from the original house.