
A historic 18th farmhouse is restored and expanded.

The expansive windows of the rear elevation capture distant ridge-line views.

A study model shows the massing of the building.
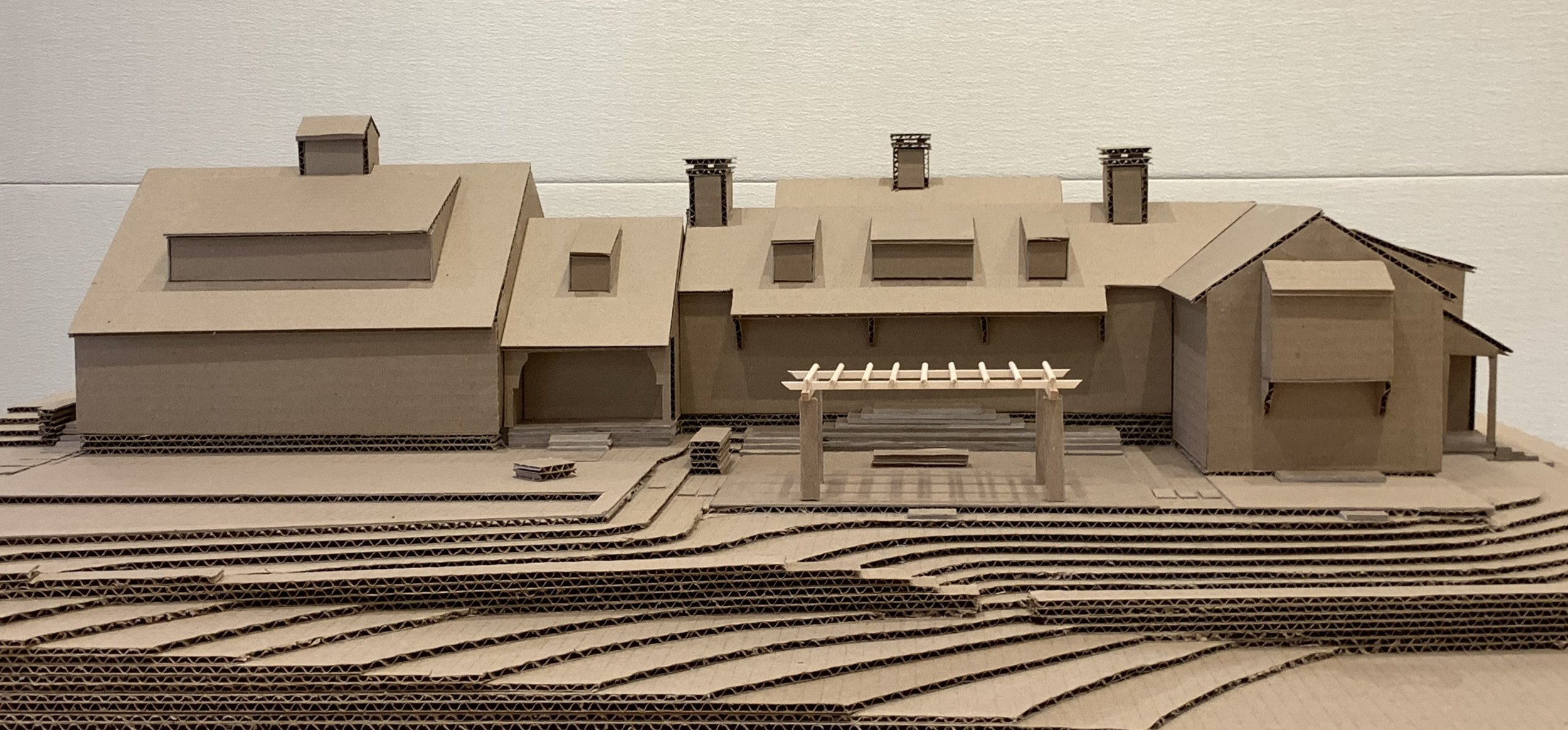
The outdoor entertainment areas of the house are shown in the study model.
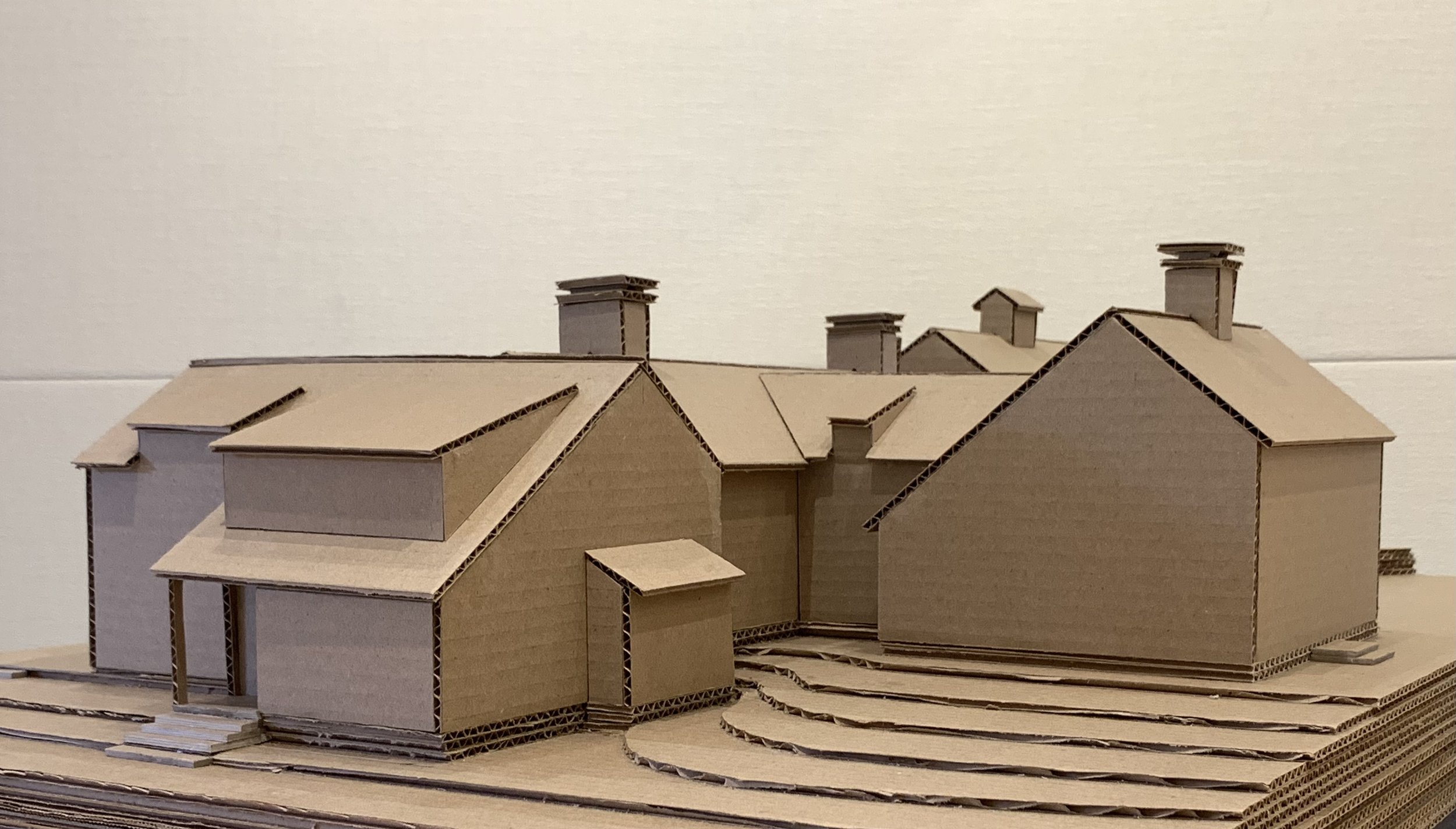
The model shows the relationship of the new additions to the original saltbox house.

The deep grey paint accentuates the primitive quality of the original saltbox.

Giant antique bluestone pavers lead to the Mud Room entrance.

The form & scale of the new bedroom wing recalls that of the original house.

Expansive windows on the rear of the home capture the distant meadow views

A copper outdoor shower serves the pool deck.

Natural-cleft Bluestone steps lead from the terrace to the Great Room French Doors.

The bay window of the Primary Bedroom shelters the French doors of the Guest Bedroom below. Fieldstone columns support a pergola for dining.

The Keeping Room fireplace has been reconstructed to its original 18th century size.
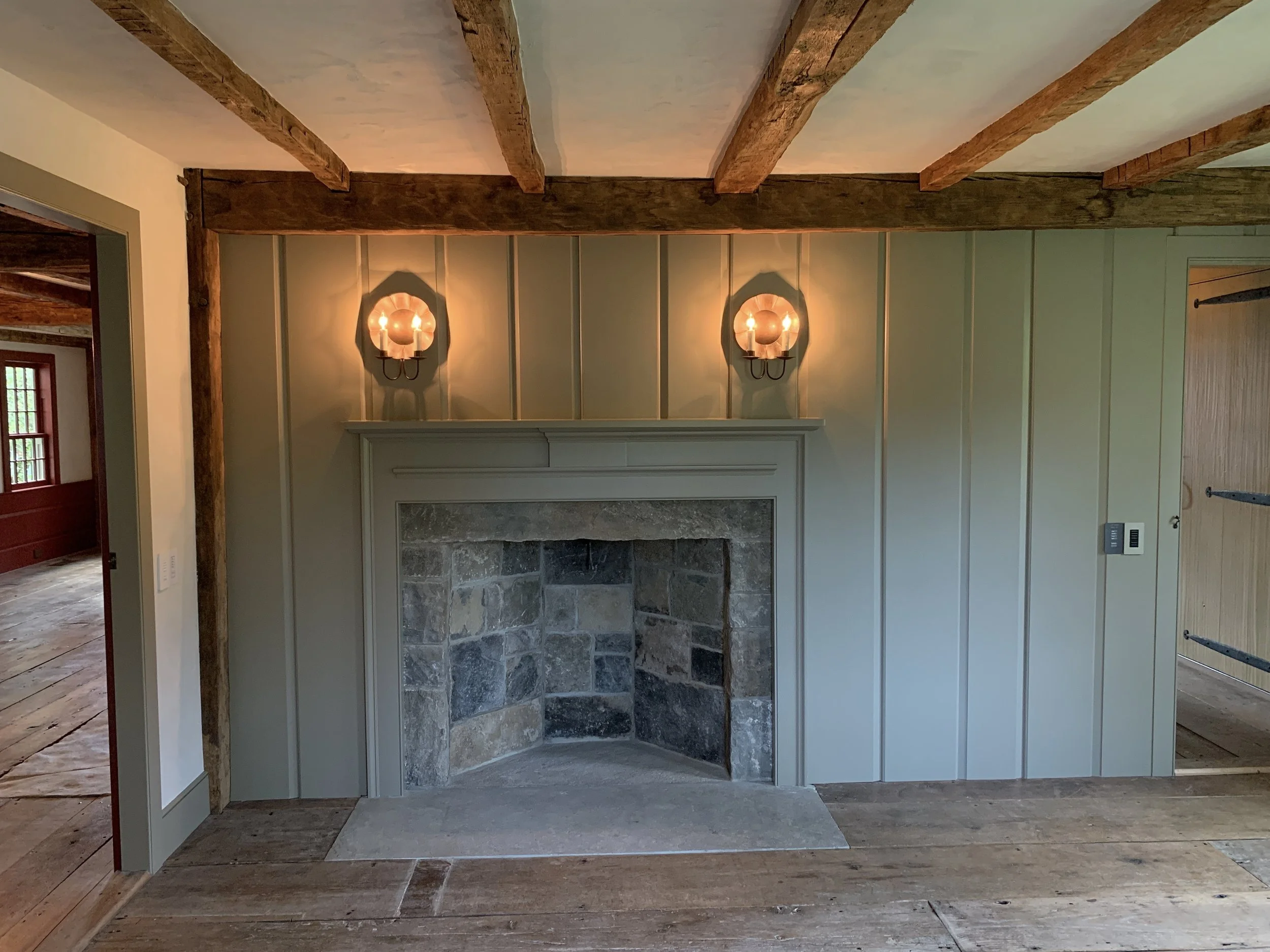
The stone fireplace and feather-edge paneling of the Study have been faithfully recreated.

The Tavern Room’s deep brown trim contrasts the unpainted rough plaster walls.

A stone fireplace anchors the north end of the Great Room.

The south end of the Great Room accommodates a large country Kitchen.

The Kitchen Island features a soapstone top with an integral custom farm sink.
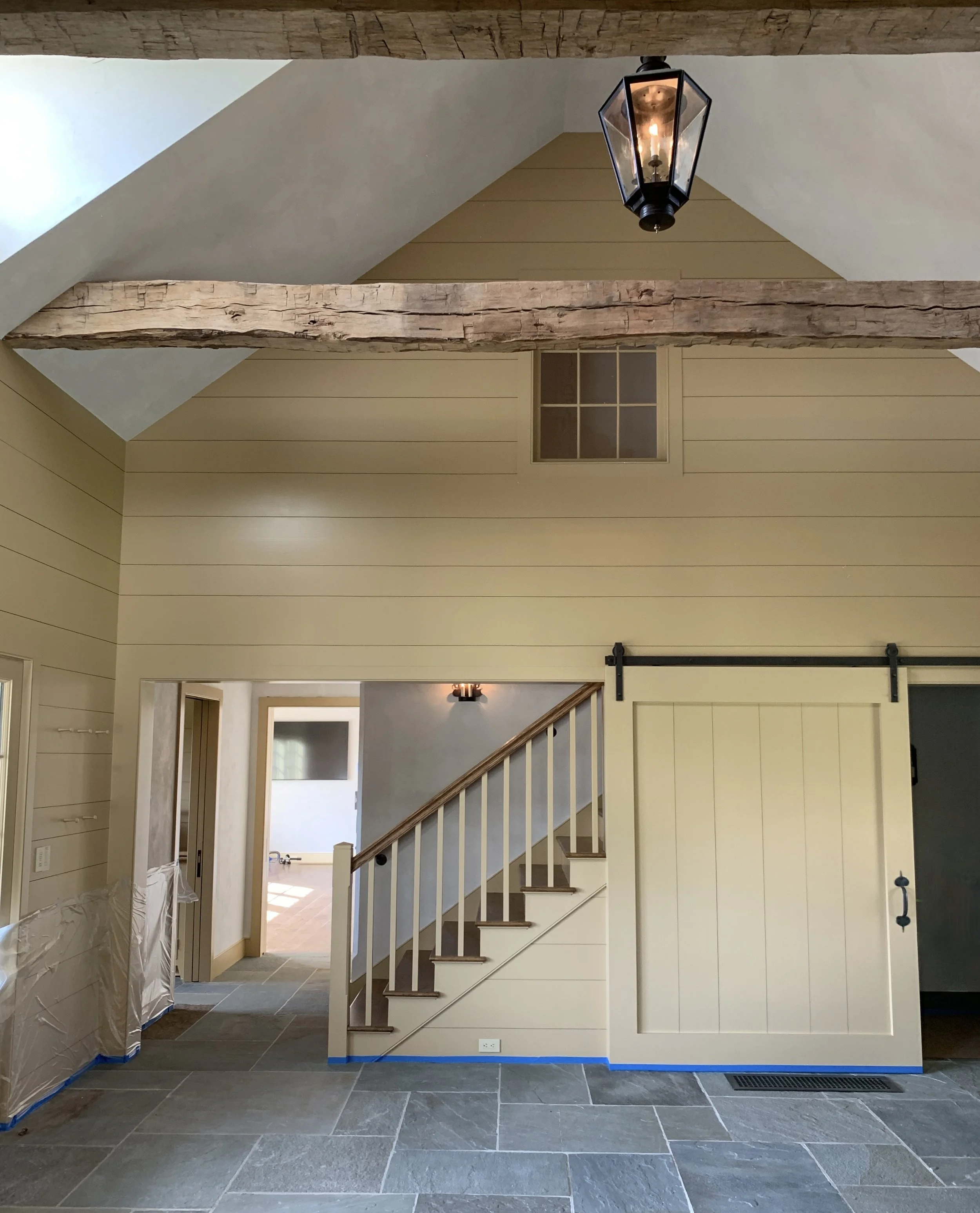
The Mud Room features a natural-cleft bluestone floor.

The cupola brings light to a shower below.

The original winding stair of the Saltbox is reconstructed.

The soaking tub in the Primary Bathroom affords views of the surrounding farmland.

The new rear additions begin to take shape.

The framing for the new additions is underway.
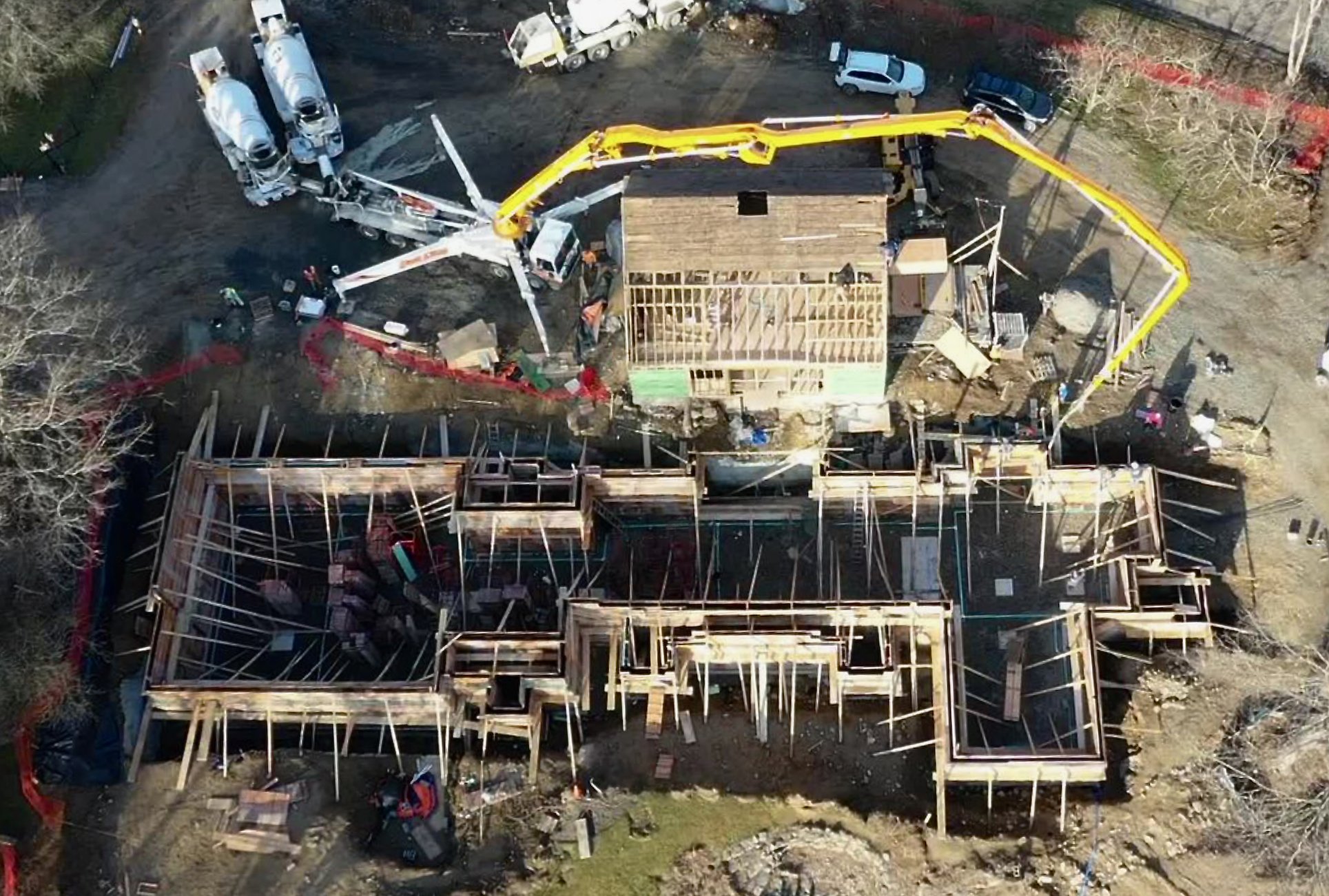
Sometimes the addition is larger than the house!

A towering crane pumps concrete into the footings of the new addition.
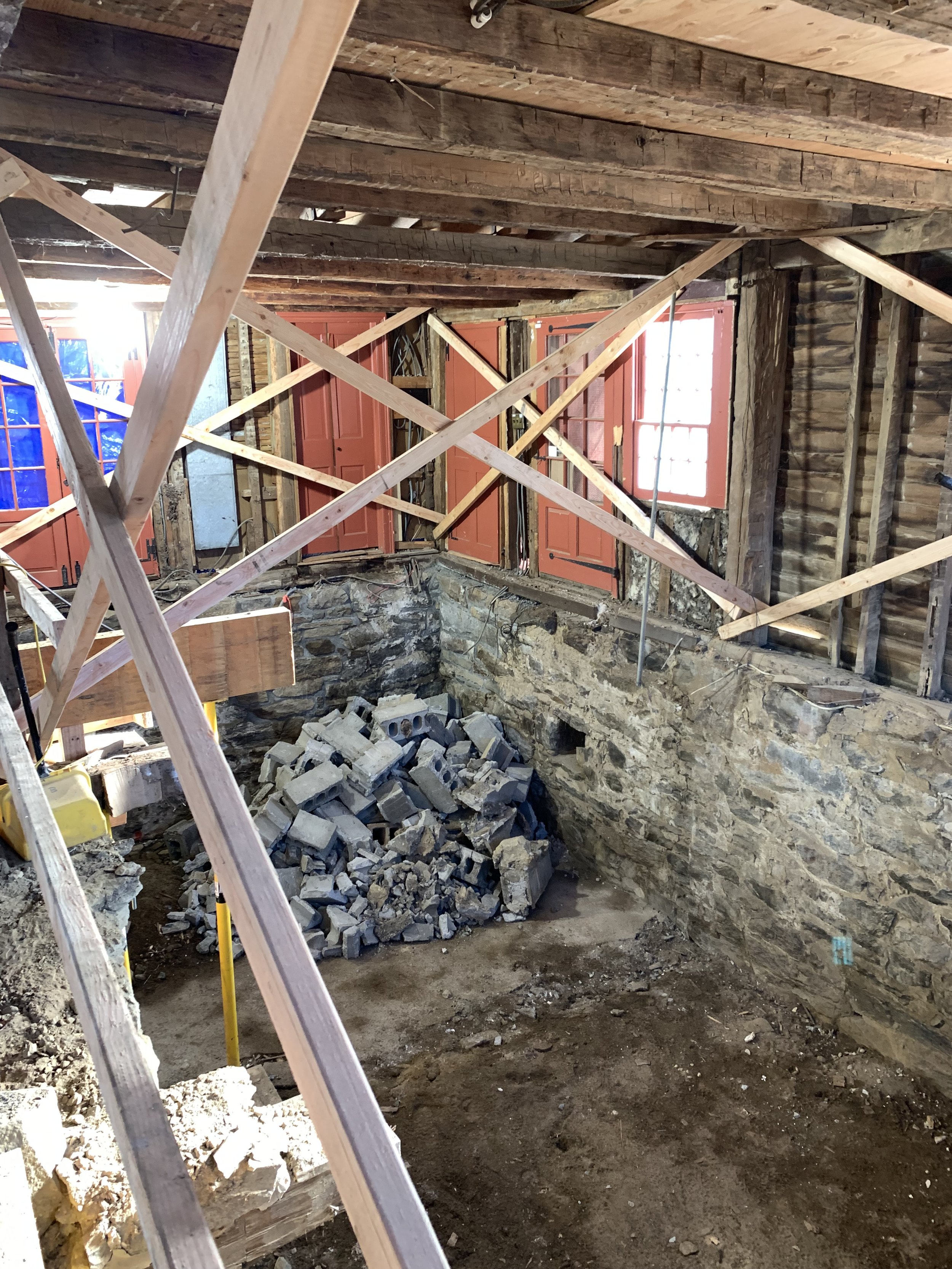
The original interior architectural elements have been documented and removed so that structural repairs can be addressed.
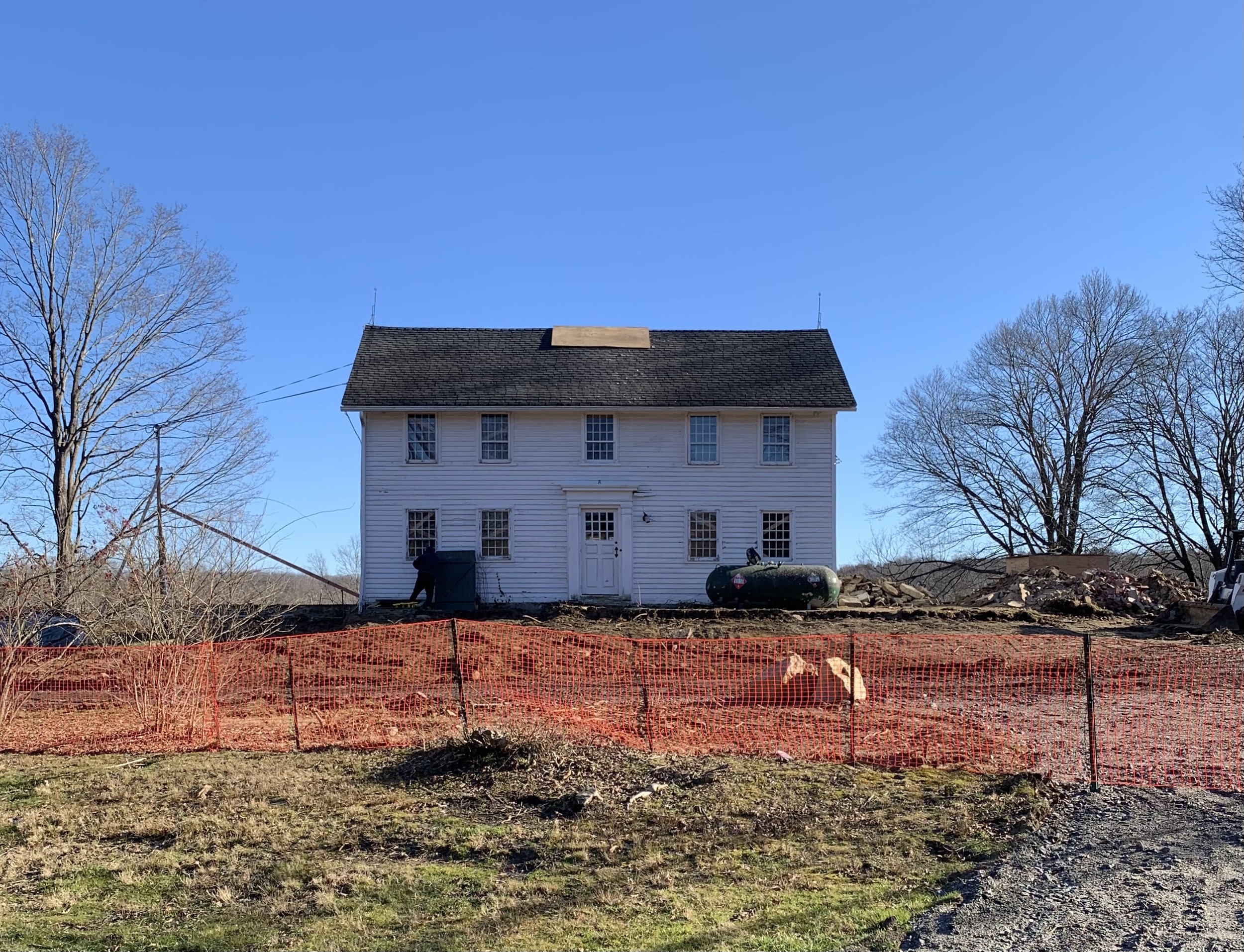
Later unsympathetic additions have been removed, revealing the original 1770 saltbox.

Later unsympathetic additions are removed to reveal the original 1770 saltbox.






























